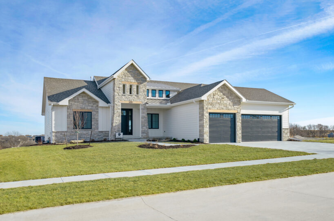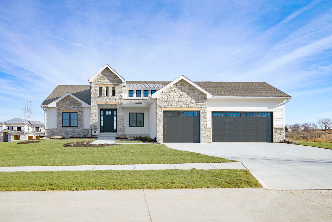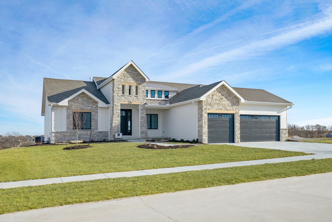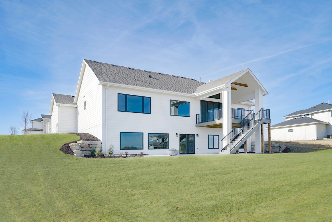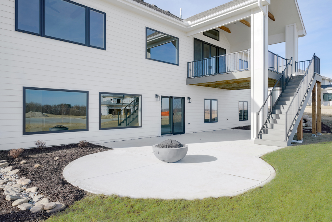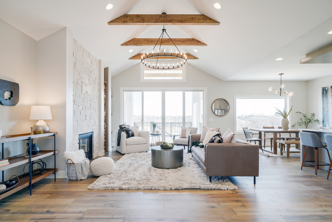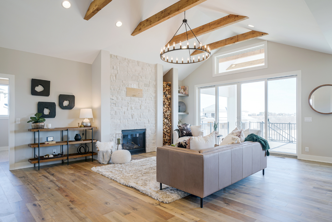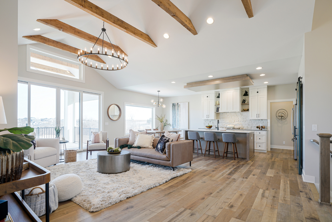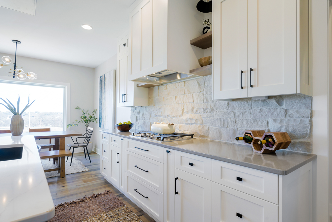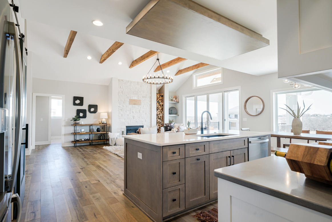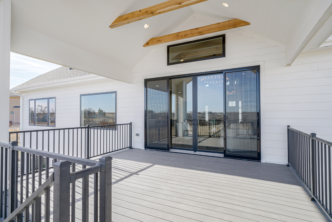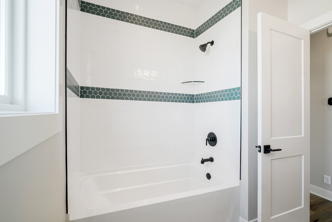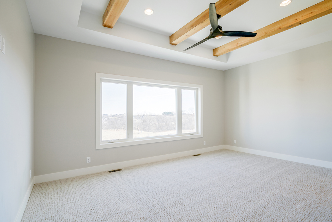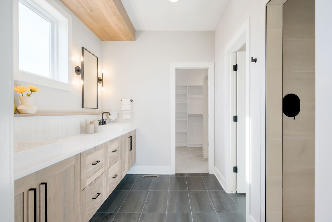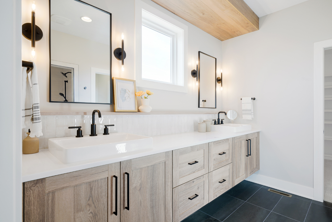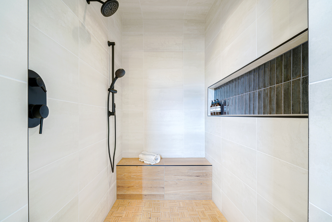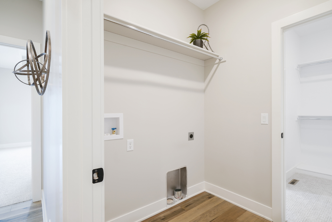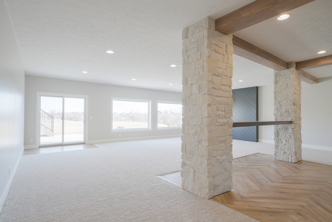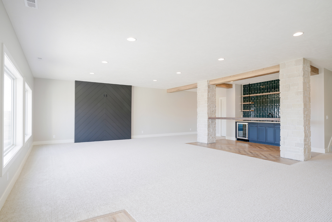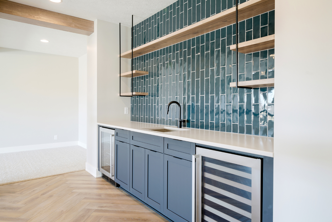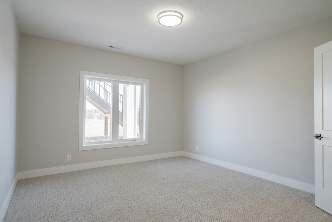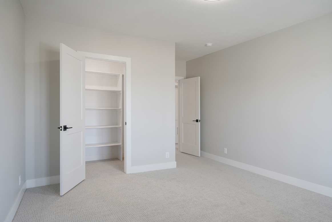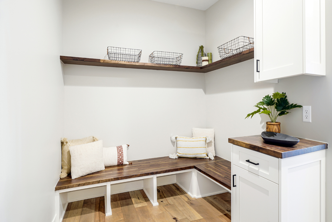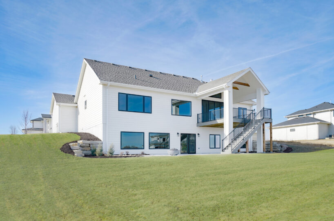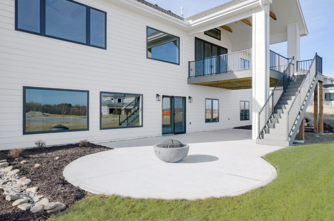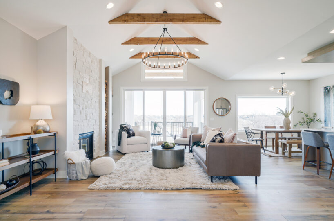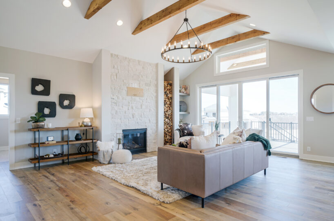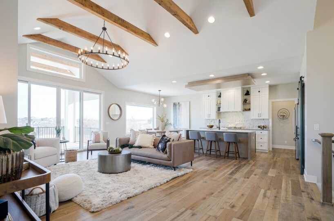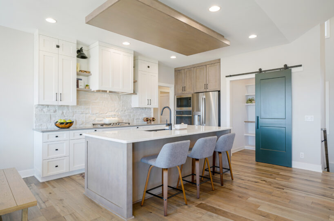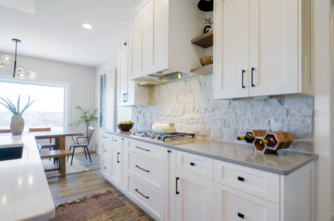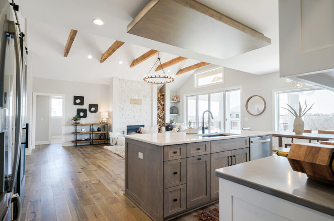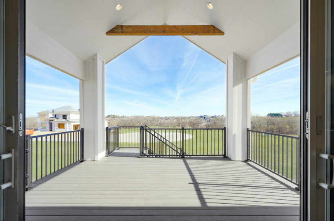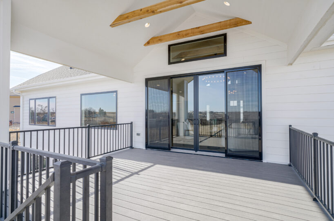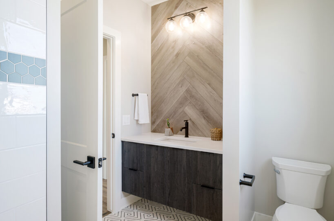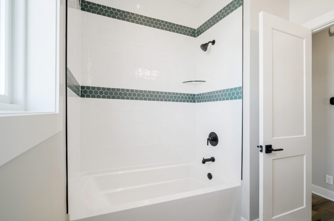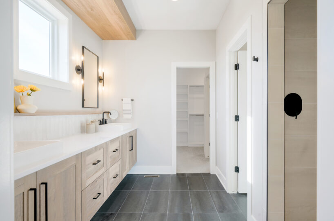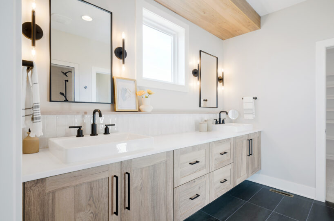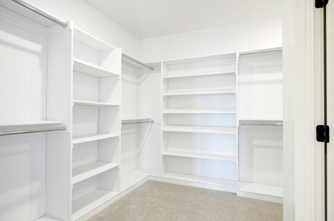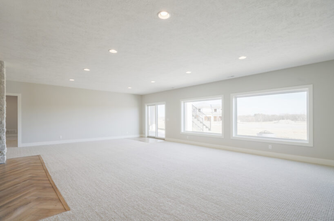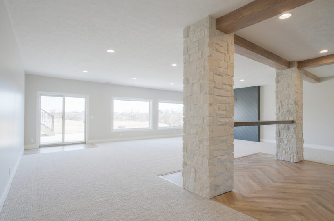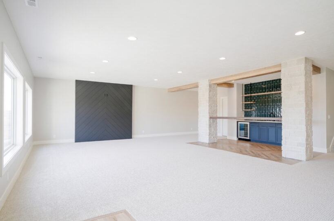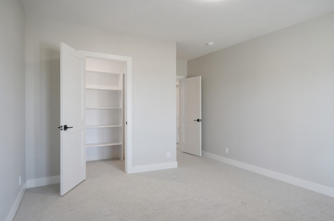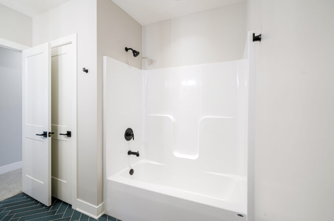This Texas hill country style ranch, The Grace floorplan by Echelon Homes has it all! Rustic features meet modern elegance with the vaulted beam ceilings in the living room with stone fireplace along with log niche. Kitchen showcases a backlit ceiling panel, gas cooktop, pantry with barn door, and quartz countertops. Retreat to the primary bedroom with rustic beam ceiling. Primary en-suite with wood accents and beautiful tile shower. Primary walk-in closet connects to the laundry room for added convenience. Two other large bedrooms on the main floor as well as a full bath with wood accent backsplash. The basement is an entertainer’s dream with stone column bar, rec area, and two other bedrooms. Step out onto the patio and enjoy a night by the firepit. Elkhorn School District. Come make this home yours in popular Blue Sage Creek II!
Property Features
- Ample Cabinet Space
- Covered Porch and Deck
- Custom Cabinets and Woodwork
- Drop Zone
- Engineered Wood Floors
- Floor-to-Ceiling Stone Fireplace
- GE Stainless Steel Appliances
- Gourmet Kitchen with Quartz Countertops
- High-End Fixtures and Finishes
- Large Patio with Fire Pit
- Pass-Through Laundry to Master Closet
- Vaulted Great Room and Primary Bedroom Ceilings
- Walk-in Pantry
- Walk-in Tile Shower
- Wet Bar
Map

What's Nearby?
Grocery
- Hy-Vee (3.94 mi)17 reviews
- Fareway (2.8 mi)12 reviews
- Walmart Supercenter (5.48 mi)18 reviews
Shopping Malls
- Village Pointe Shopping Center (4.6 mi)25 reviews
- Oak View Mall (5.3 mi)35 reviews
- Garment District (3.32 mi)5 reviews
Restaurants
- Circo (0.87 mi)56 reviews
- Salted Edge (5.09 mi)106 reviews
- Hydes Slydes (2.73 mi)67 reviews
Coffee Shops
- The Grind Coffeehouse (3.12 mi)36 reviews
- Stir Coffee Bar (3.31 mi)75 reviews
- Stories Coffee Company (3.52 mi)21 reviews
Park
- Coyote Run Spray Ground (1.03 mi)3 reviews
- Lawrence Youngman Park (4.33 mi)2 reviews
- Hawthorne Park (2.12 mi)1 reviews

