Agent
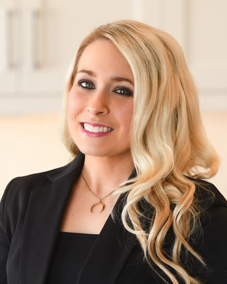
Chelsea Nelson
Realtor®, KW Elite
I first graduated with my Bachelor’s of Science in Nursing degree from UNMC and worked as a nurse for 8 years. I have been married to my husband Zach Nelson for 9 years, and we have 2 wonderful children together. I wanted to see my husband’s home building company, Echelon Homes, continue to grow and have always had a love for real estate, so I became a realtor in 2019. I was born and raised in Omaha so am very familiar with the area and strive to make the buying/selling process as easy as possible while building relationships along the way. I am passionate about assisting my clients find their perfect home, and my attention to detail helps to accomplish that in this industry.

-
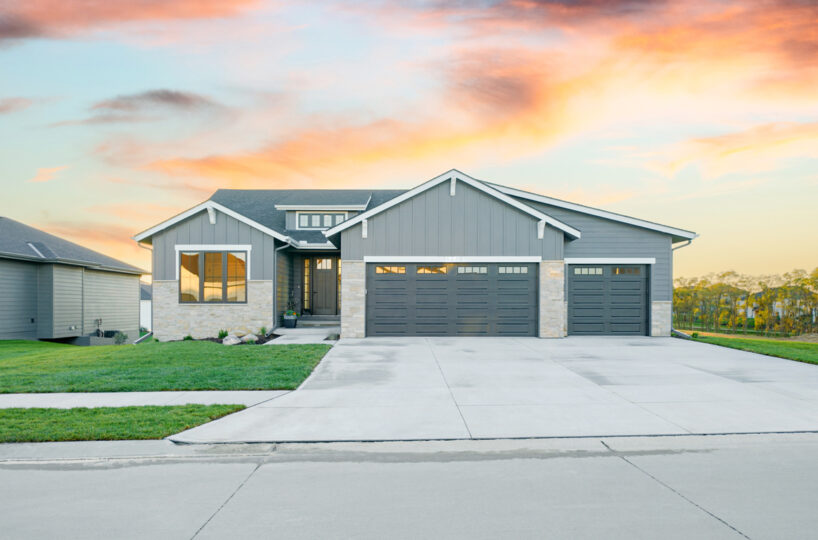
Echelon Homes - Harvest Hills Ranch Home
Gretna, NE 68028
Echelon Homes’ latest featured home sits on a stunning walk-out lot that overlooks green space with no backyard neighbors. This ranch floor plan has...
- 4
- 3
- 3 Car Garage
- 3,464 Sq Ft
- 0.277 Acres
- Harvest Hills
- Ranch
-
Featured
Featured
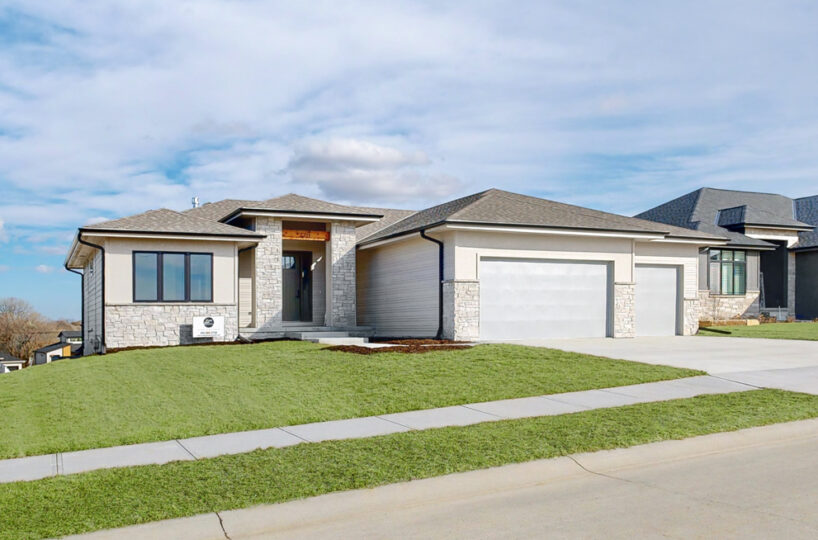
Echelon Homes Sydney Plan
Bennington, NE 68007
Echelon Homes’ Sydney floor plan is an open concept, 6 bedroom, 3 bathroom home that will wow you! Quartz countertops and custom cabinetry are...
- 6
- 3
- 3 Car Garage
- 3,431 Sq Ft
- 0.28 Acres
- Summer Hill Farm
- Ranch
-
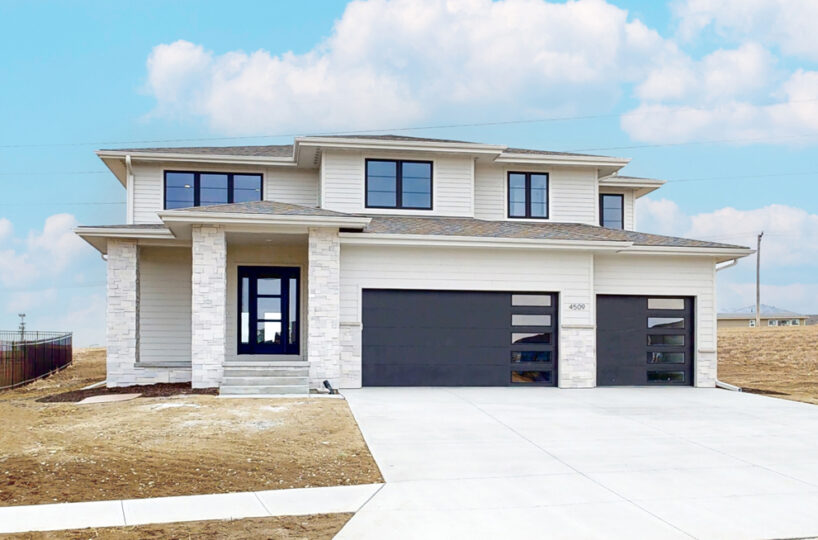
Echelon Homes Summit Plan
Elkhorn, NE 68022
Echelon Homes’ new “Summit” two story plan has everything you could want and more! Offering 5 bedrooms and 5 baths this functional floor plan...
- 5
- 5
- 3 Car Garage
- 3,499 Sq Ft
- 0.37 Acres
- Westbury Farm
- 2 Story
-
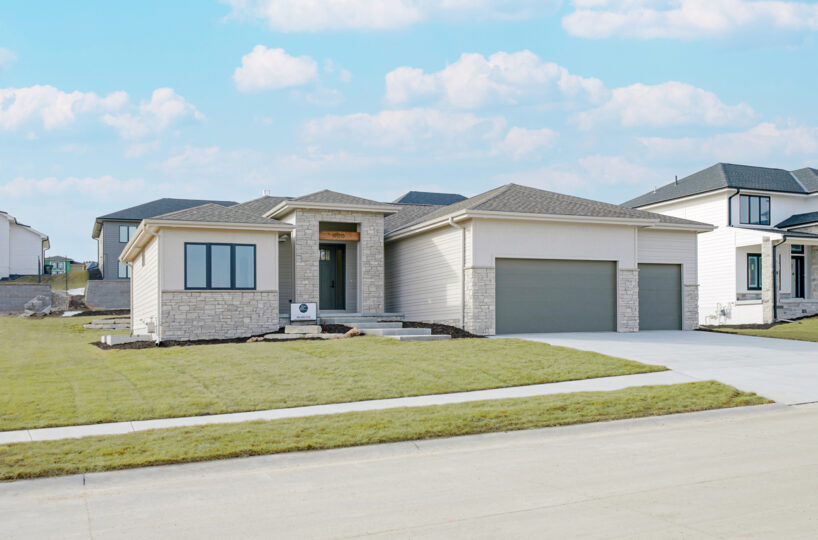
Echelon Homes Sydney Plan
Gretna, NE 68028
Echelon Homes’ Sydney floor plan is an open concept, 6 bedroom, 3 bathroom home that will wow you! Quartz countertops and custom cabinetry are...
- 6
- 3
- 3 Car Garage
- 3,431 Sq Ft
- 0.26 Acres
- Hidden Hollow
- Ranch
-
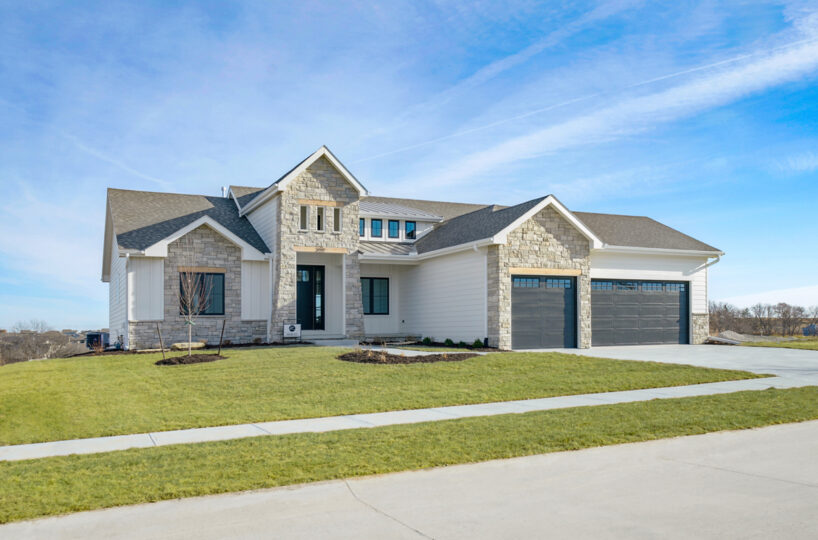
Echelon Homes Grace Plan
Elkhorn, NE 68022
This Texas hill country style ranch, The Grace floorplan by Echelon Homes has it all! Rustic features meet modern elegance with the vaulted beam...
- 5
- 3
- 3 Car Garage
- 3,536 Sq Ft
- 0.245 Acres
- Blue Sage Creek II
- Ranch
-
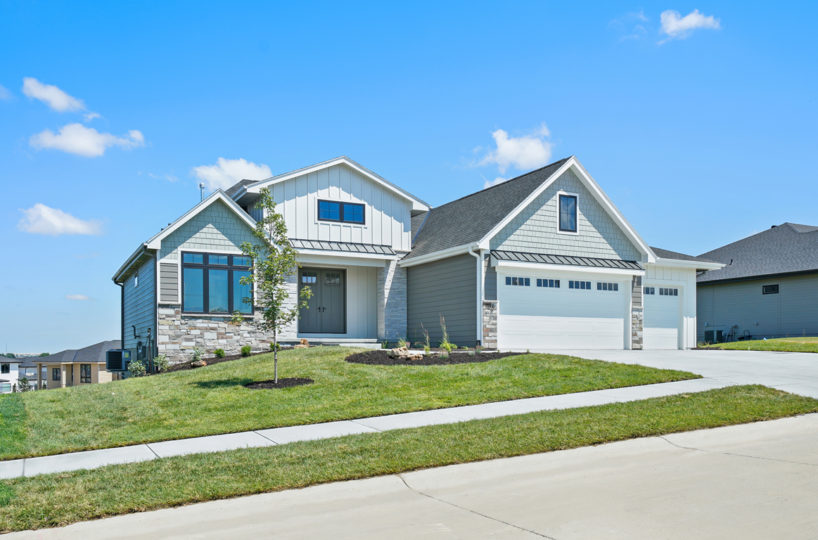
Echelon Homes Sydney Plan
Gretna, NE 68028
Echelon Homes’ Sydney coastal floor plan features a stunning vaulted ceiling in the great room, complete with accent beams and floor-to-ceiling windows. Quartz countertops,...
- 5
- 3
- 3 Car Garage
- 3,602 Sq Ft
- Up to 1/2 Acres
- Hidden Hollow
- Ranch
-
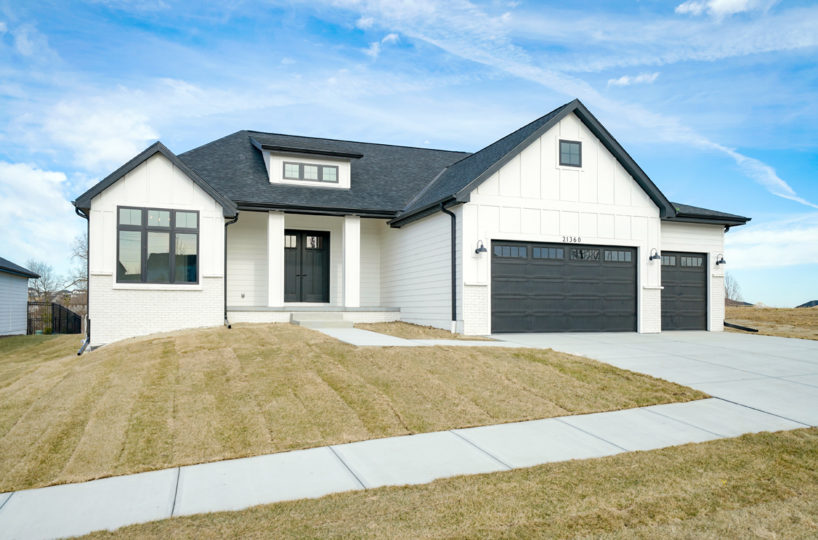
Echelon Homes Sydney Plan
Elkhorn, NE 68022
Echelon Homes’ modified Sydney modern farmhouse floor plan features a stunning vaulted ceiling in the great room, complete with cedar accent beams. Cambria quartz...
- 5
- 3
- 3 Car Garage
- 3,645 Sq Ft
- Up to 1/2 Acres
- Blue Sage Creek
- Ranch
-
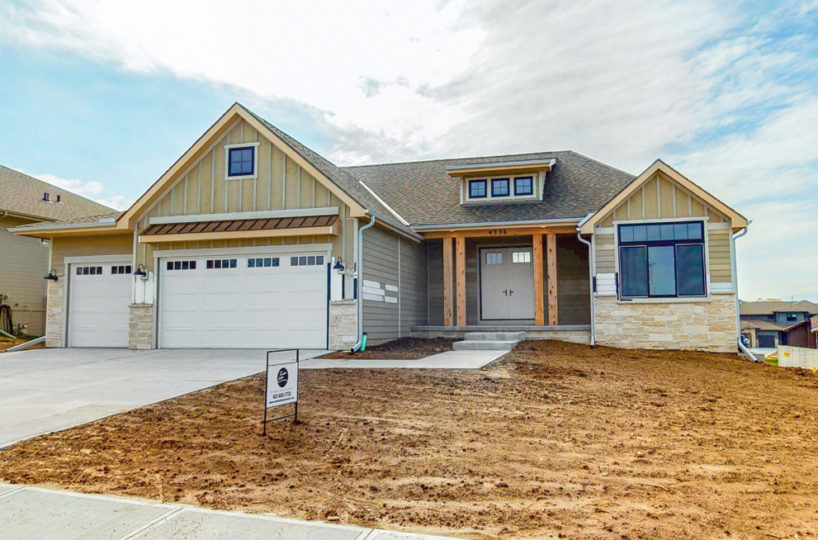
Echelon Homes Sydney Plan
Elkhorn, NE 68022
Echelon Homes Sydney Ranch Plan in Westbury Farm. For more information, visit Echelon Homes >>
- 6
- 3
- 3 Car Garage
- 3,644 Sq Ft
- Up to 1/2 Acres
- Westbury Farm
- Ranch
-
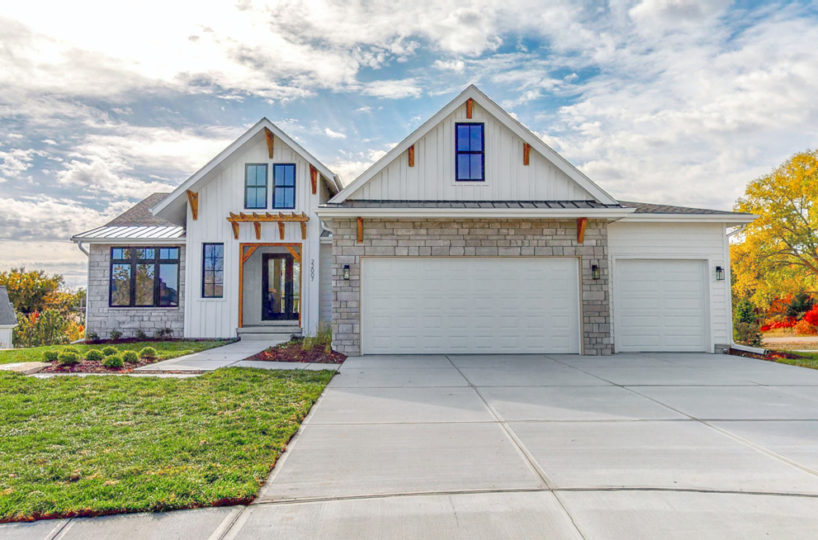
Echelon Homes Prairies Ranch
Elkhorn, NE 68022
Nestled on a cul-de-sac, this new construction modern farmhouse crafted by Echelon Homes will impress you the minute you walk through the grand double...
- 5
- 3
- 3 Car Garage
- 3,571 Sq Ft
- Up to 1/2 Acres
- The Prairies
- Ranch
-
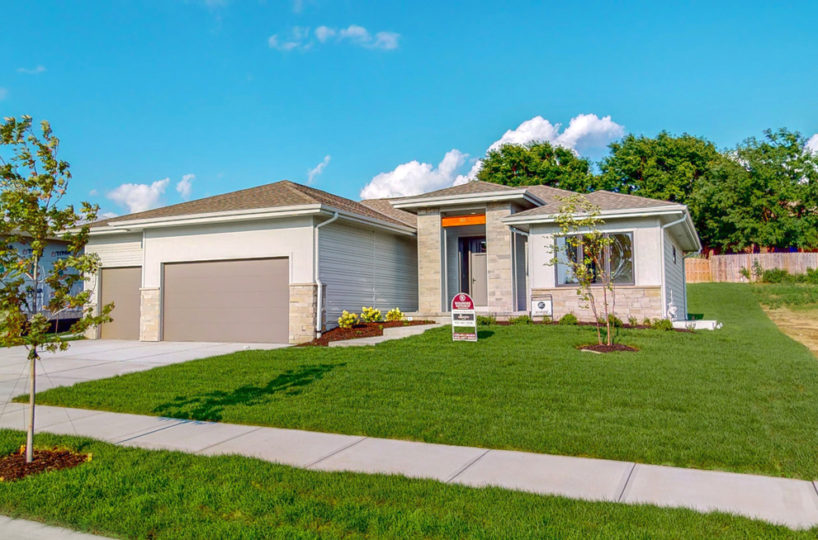
Echelon Homes Sydney Plan
Bennington, NE 68007
Echelon Homes’s Sydney floor plan is an open concept, 6 bedroom, 3 bathroom home that will wow you! Cambria quartz countertops and custom cabinetry...
- 6
- 3
- 3 Car Garage
- 3,431 Sq Ft
- Up to 1/4 Acres
- Summer Hill Farm
- Ranch
-
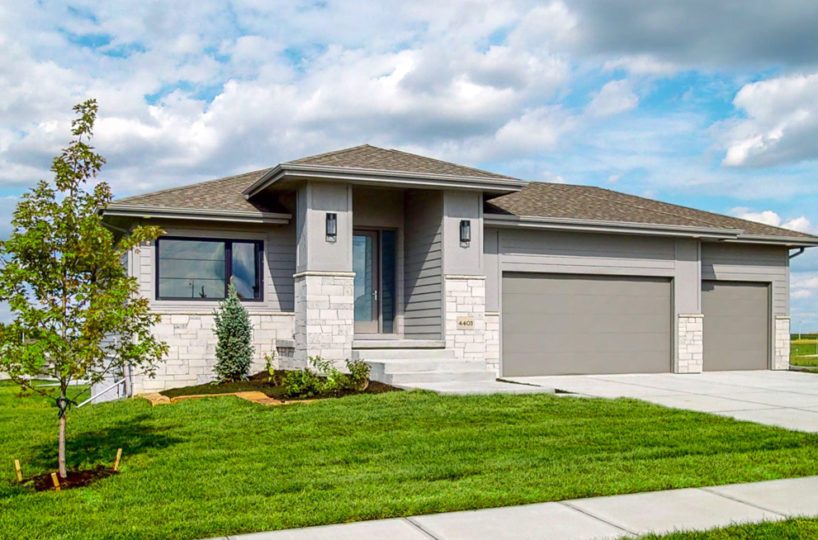
Echelon Homes Tyler Plan
Elkhorn, NE 68022
Meet Echelon Homes’ Tyler plan, which features two bedrooms on the main level and two in the basement. Sitting on a walkout corner lot,...
- 4
- 3
- 3 Car Garage
- 3,013 Sq Ft
- 0.23 Acres
- Westbury Farm
- Ranch
-
Sold
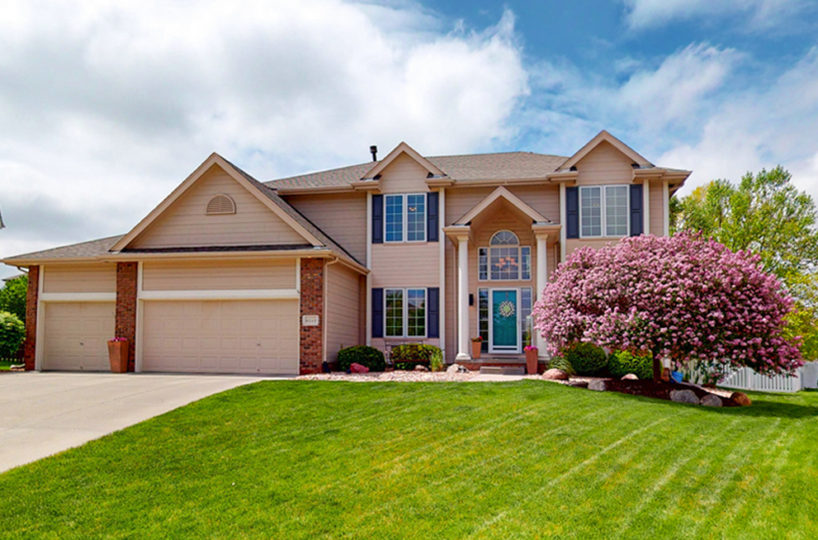
Stone Creek 2 Story Home
Omaha, NE 68116
$439,900
This gorgeous, well-maintained, one owner, 2 story in popular Stone Creek is a must see! French doors welcome you into the 1st floor office...
- 5
- 5
- 3 Car Garage
- 4,357 Sq Ft
- Up to 1/4 Acres
- Stone Creek
- 2 Story
Brokered by
-
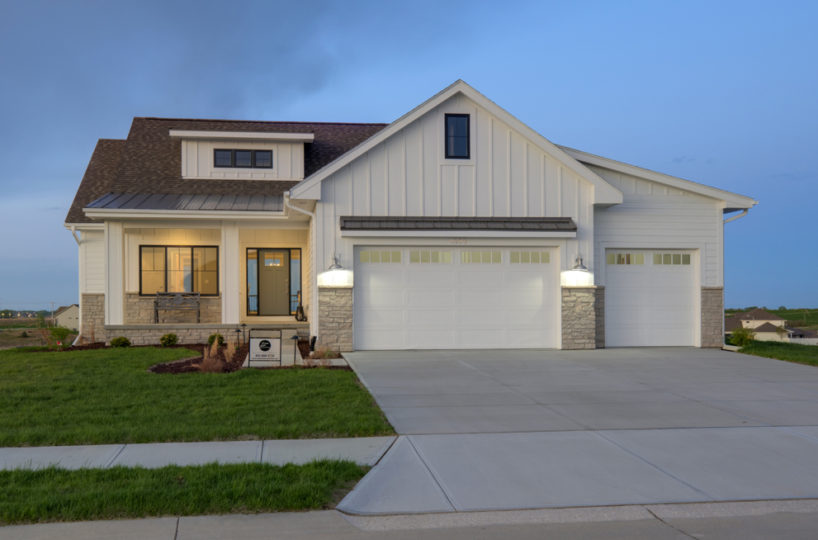
Echelon Homes Blakely Plan
Elkhorn, NE 68022
This stunning Blakely floor plan by Echelon Homes combines warm farmhouse touches with modern luxury. A vaulted walnut accent beam ceiling welcomes you into...
- 5
- 3
- 3 Car Garage
- 3,376 Sq Ft
- 0.23 Acres
- Westbury Farm
- Ranch
-
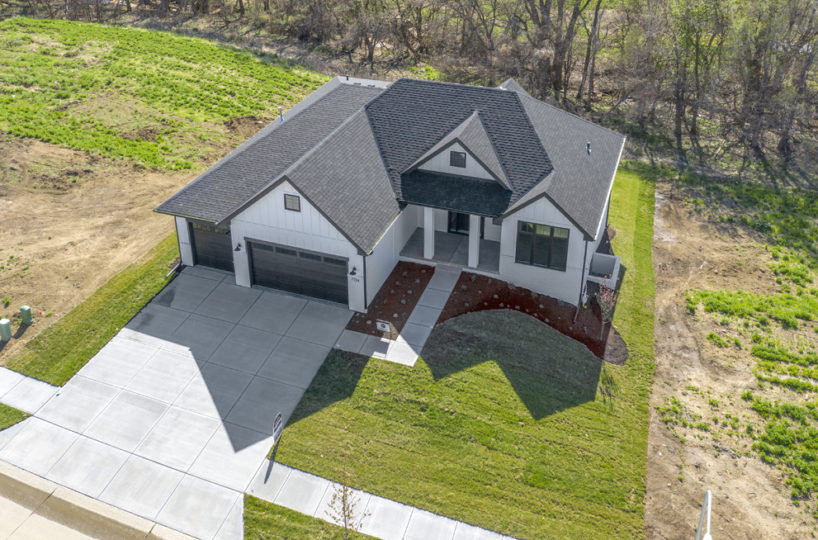
Echelon Homes Sydney Plan
Bennington, NE 68007
Echelon Homes’ Sydney modern farmhouse floor plan features a stunning vaulted ceiling in the great room, complete with white cedar accent beams. Cambria quartz...
- 6
- 3
- 3 Car Garage
- 3,431 Sq Ft
- Up to 1/4 Acres
- Summer Hill Farm
- Ranch

