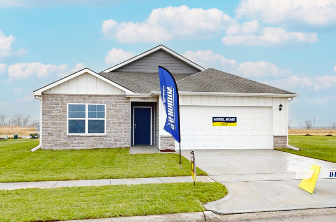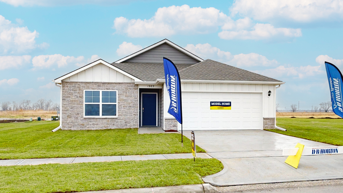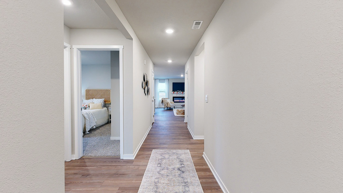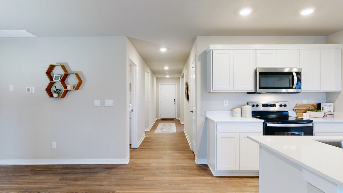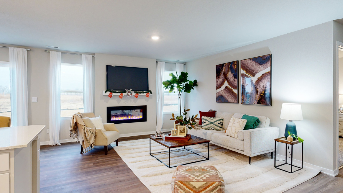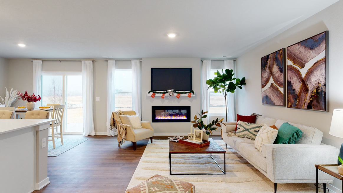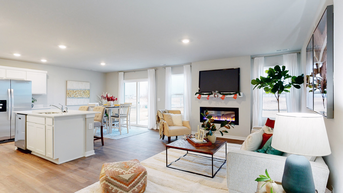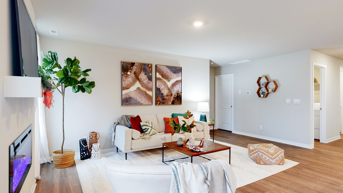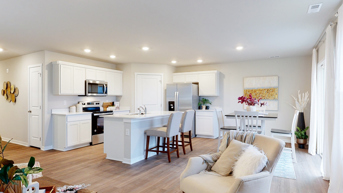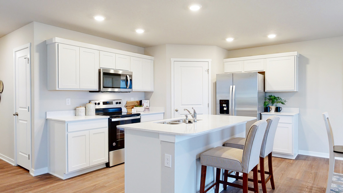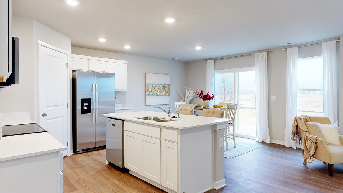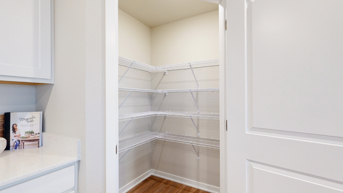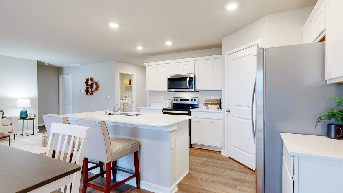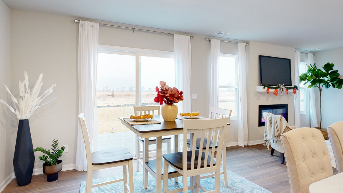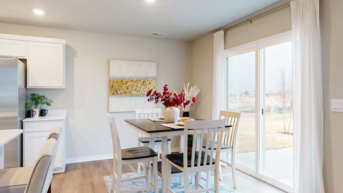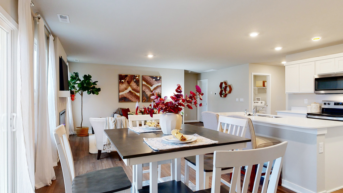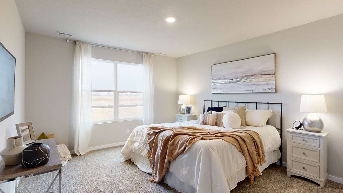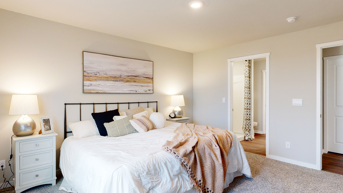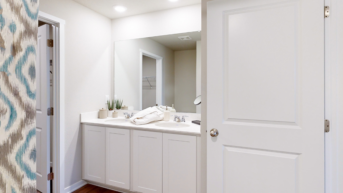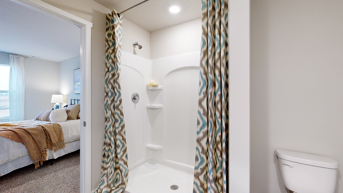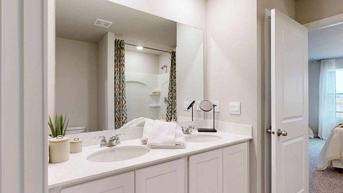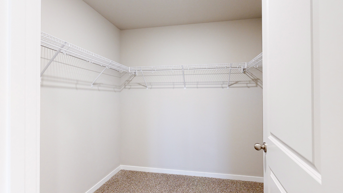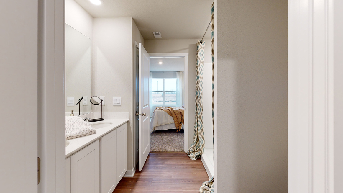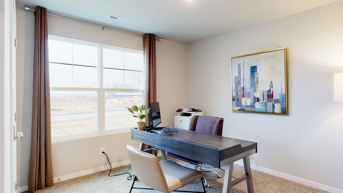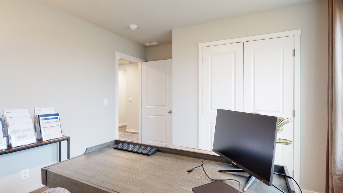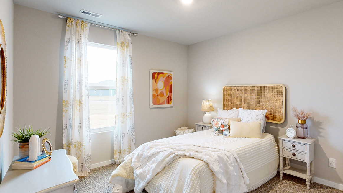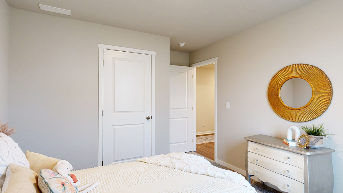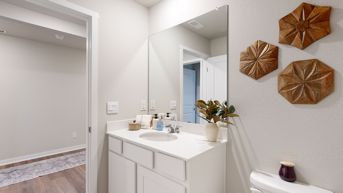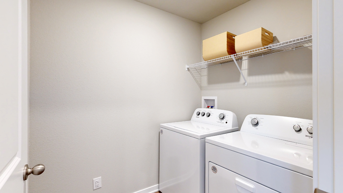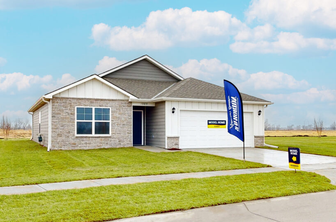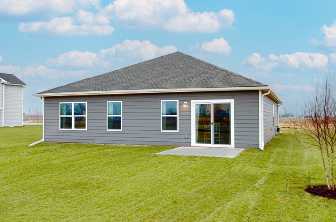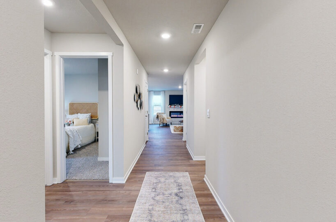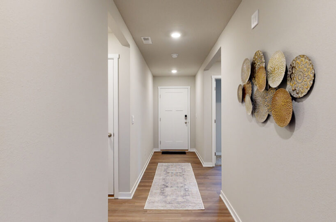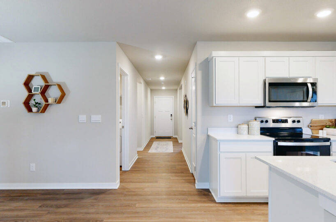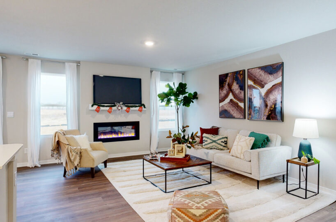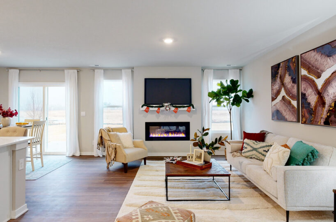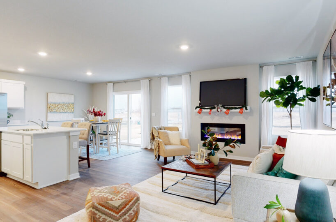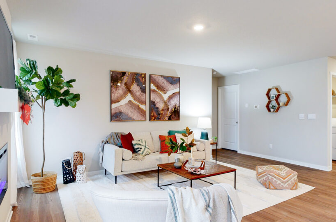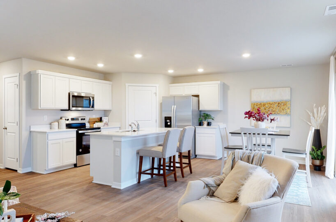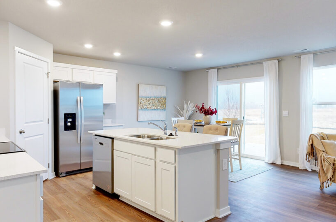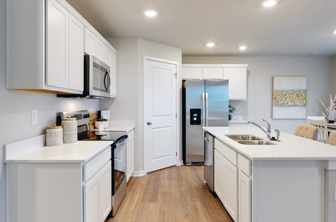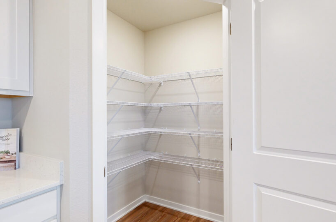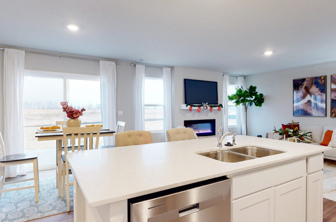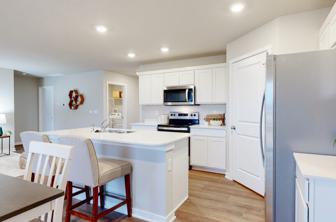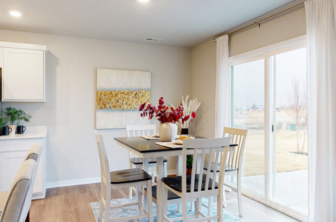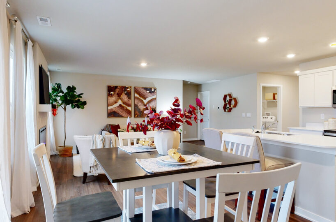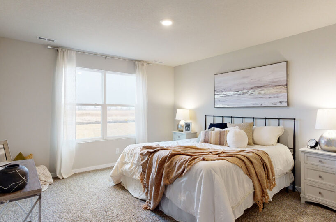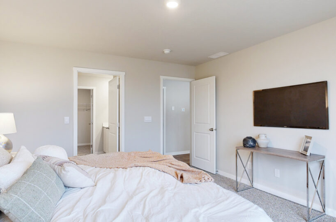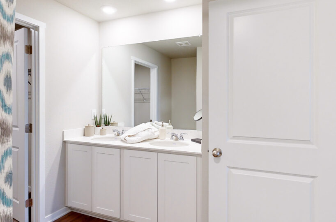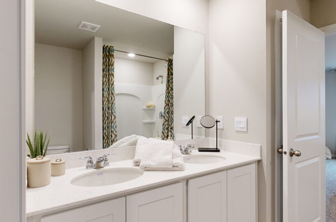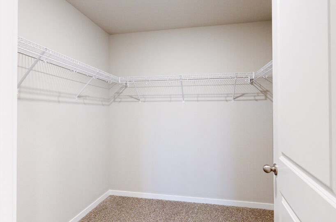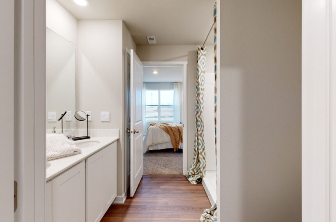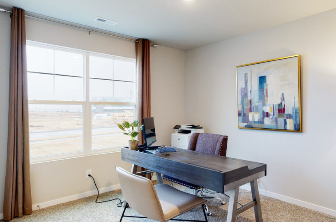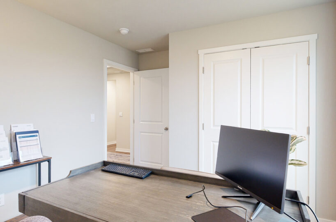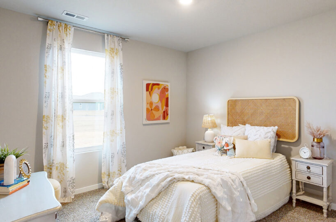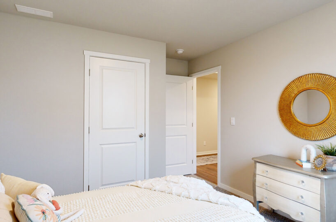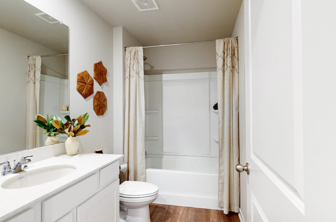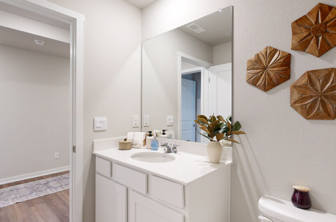D.R. Horton presents the popular Hamilton home at Gallery 23 in Fremont. This floor plan provides 3 bedrooms and 2 full baths in a single-level, open living space. The main living area offers solid surface flooring throughout for easy maintenance. Two large bedrooms are situated in the front of the home, and the primary bedroom, which features a large walk-in closet and en-suite bath, is situated in the back of the home for maximum privacy. Enjoy entertaining in the spacious kitchen with a large built-in island, beautiful cabinetry, and stunning, quartz countertops. The entry from the garage also has a conveniently located closet for coats and jackets. All D.R. Horton homes also come with an industry leading and energy efficient suite of smart home products, including a video doorbell, programmable thermostat and more!
Please contact us below, or visit the D.R. Horton Omaha website for more information.
Property Features
- Ample Cabinet Space
- Electric Fireplace
- Hardwood-Style Flooring
- Large Center Island
- Moen® Kitchen Sink and Faucets
- Quartz Countertops
- Quartz Vanity Tops with Moen® Faucets
- Walk-In Closet
- Whirlpool® Stainless Steel Appliances
Video
Map
FLOOR PLANS / FLYERS

What's Nearby?
Grocery
- ALDI (0.57 mi)1 reviews
- Walmart Supercenter (0.99 mi)15 reviews
- Hy-Vee (2.45 mi)12 reviews
Shopping Malls
- Westroads Mall (23 mi)67 reviews
- Gateway Mall (44.88 mi)28 reviews
- Nebraska Crossing (26.06 mi)86 reviews
Restaurants
- Black Label (2.27 mi)42 reviews
- Semo Pasta + Wine (3.07 mi)52 reviews
- The Woodcliff Restaurant (4.96 mi)64 reviews
Coffee Shops
- The Milady Coffeehouse (3.1 mi)65 reviews
- Blue Bottle Coffeehouse Inc (3.06 mi)2 reviews
- Scooter's Coffee (1.24 mi)2 reviews
Park
- Dead Timber State Recreation Area (22.65 mi)3 reviews
- Cooper Park (46.65 mi)1 reviews
- Pioneers Park Nature Center (48.78 mi)16 reviews

