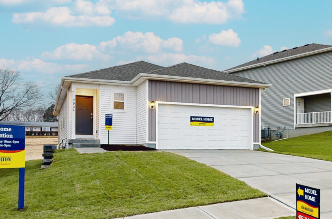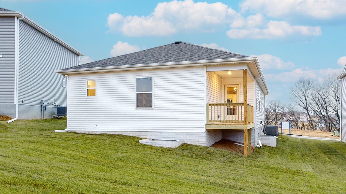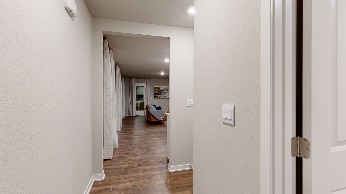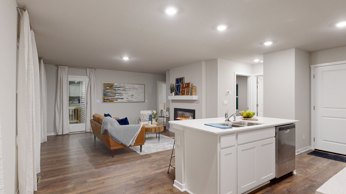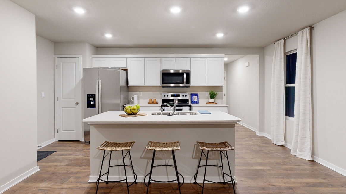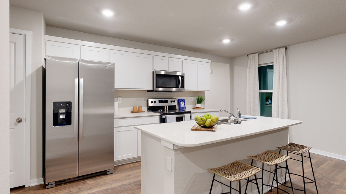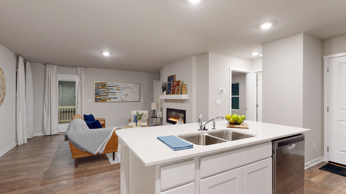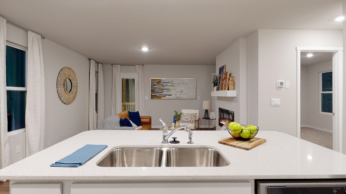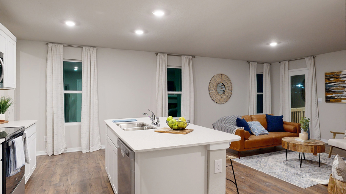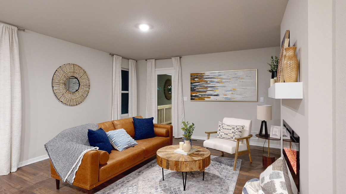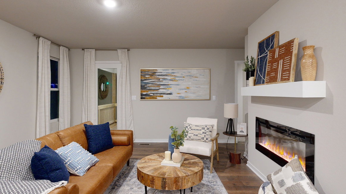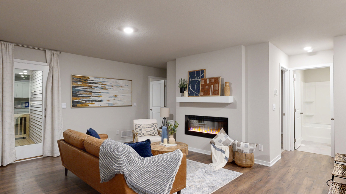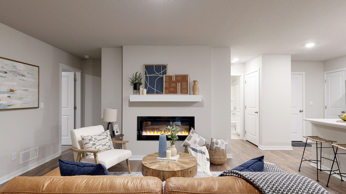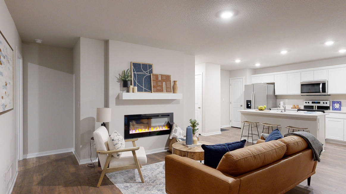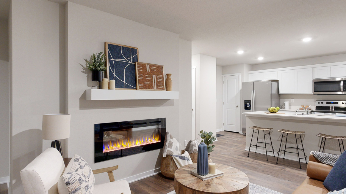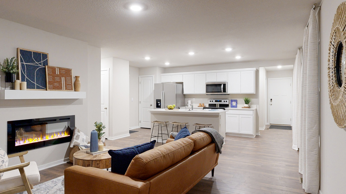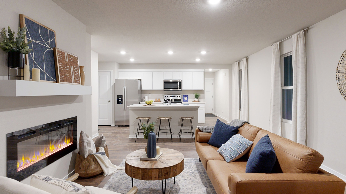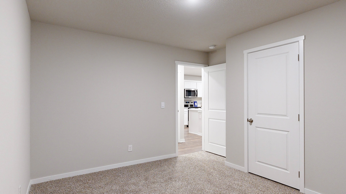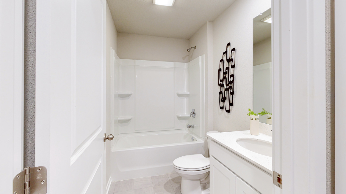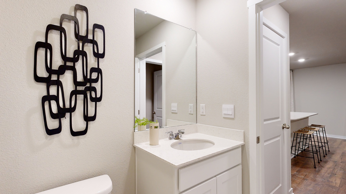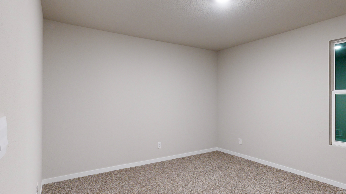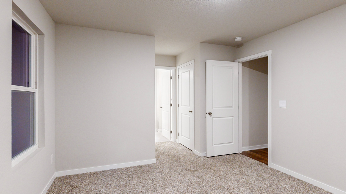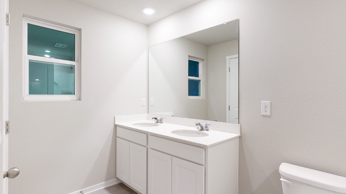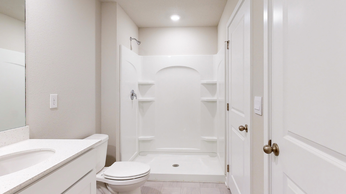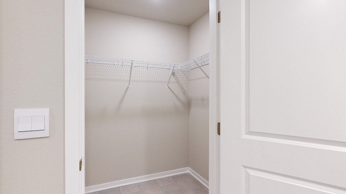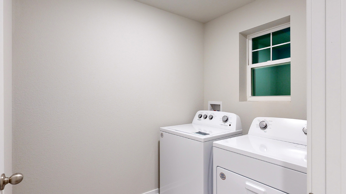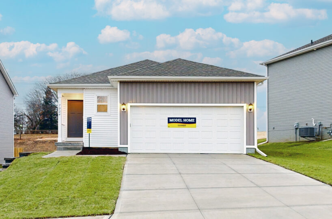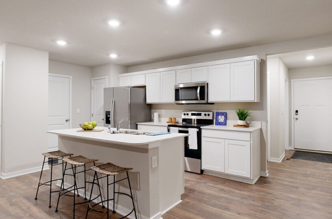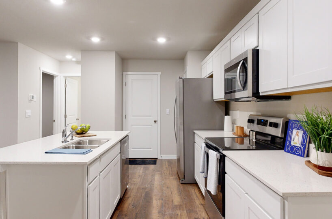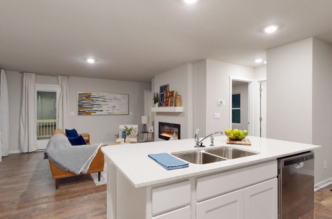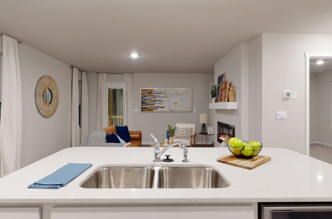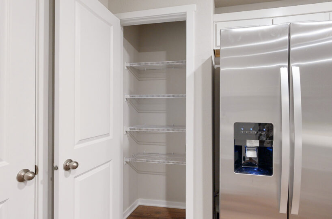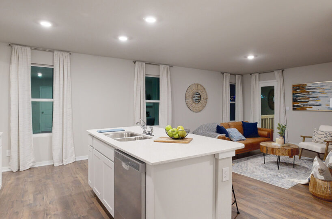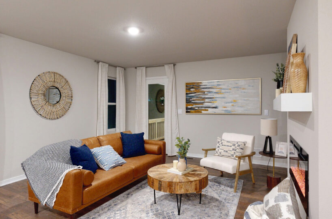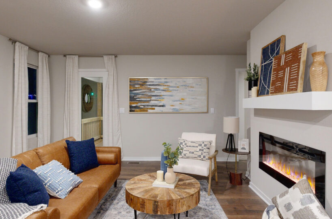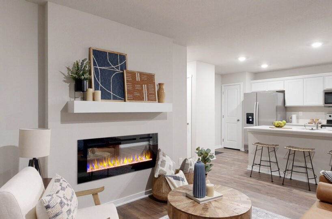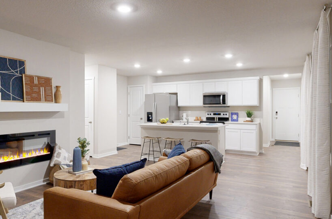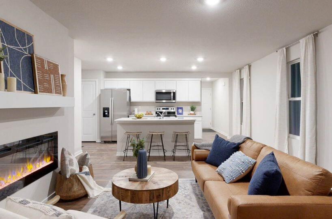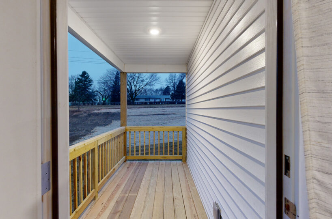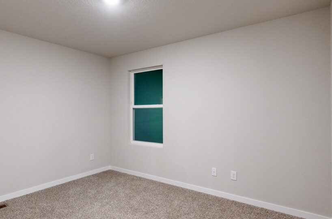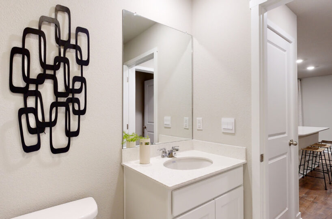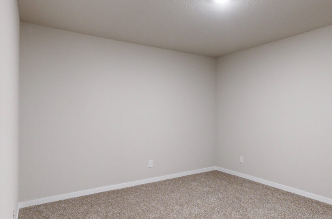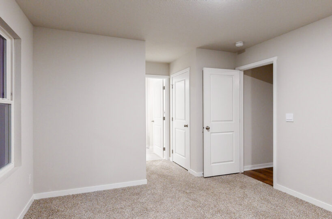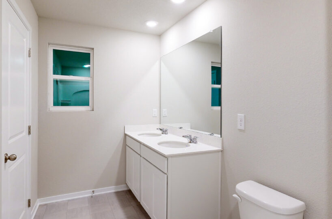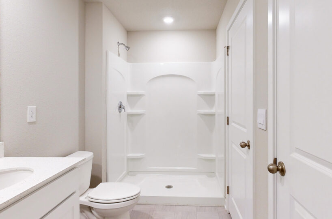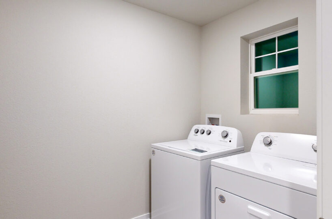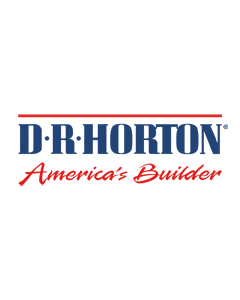D.R. Horton presents the Adair plan. You’ll find 2 bedrooms and 2 bathrooms in an open concept, ranch-style layout with this floor plan. Enjoy solid surface flooring throughout the main living area for easy maintenance. Heading into the main living area, you’ll find your laundry space, a beautiful kitchen with a handy pantry and quartz countertops, and dining area. Right off of the dining area is a perfectly sized covered deck, great for relaxing at the end of the day. The main bedroom, located in the back of the home for maximum privacy, offers a large walk-in closet, as well as a lovely en-suite bathroom with double vanity sink. This plan also comes with all of the benefits of new home construction!
Please contact us below, or visit the D.R. Horton Omaha website for more information.
Property Features
- Ample Cabinet Space
- Covered Deck
- Electric Fireplace
- Hardwood-Style Flooring
- Large Center Island
- Moen® Kitchen Sink and Faucets
- Quartz Countertops
- Quartz Vanity Tops with Moen® Faucets
- Walk-In Closet
- Whirlpool® Stainless Steel Appliances
Video
Map
FLOOR PLANS / FLYERS

What's Nearby?
Grocery
- Walmart Supercenter (1.06 mi)21 reviews
- Hy-Vee (1.83 mi)33 reviews
- Fareway Meat and Grocery (3.32 mi)3 reviews
Shopping Malls
- Westroads Mall (4.37 mi)67 reviews
- Von Maur - Westroads (4.44 mi)48 reviews
- Regency Court (4.89 mi)8 reviews
Restaurants
- Everett's (3.18 mi)150 reviews
- WD Cravings (0.75 mi)98 reviews
- Mangia Italiana Pizza & Pasta (0.88 mi)406 reviews
Coffee Shops
- The Commons Coffee Shop (5.57 mi)4 reviews
- WD Cravings (0.75 mi)98 reviews
- Karma Koffee (6.58 mi)115 reviews
Park
- Keystone Park (2.6 mi)2 reviews
- Glenn Cunningham Lake (1.83 mi)9 reviews
- Gallagher Park (4.5 mi)1 reviews

