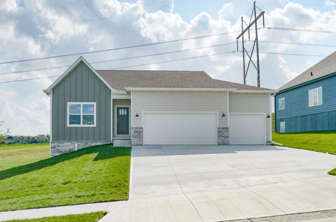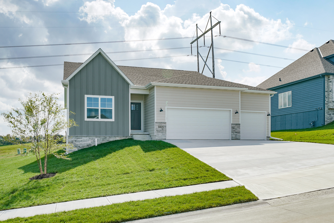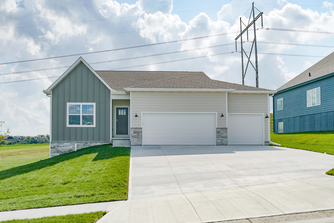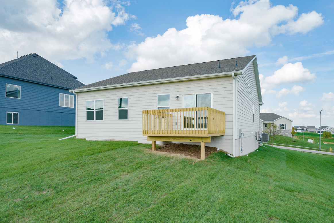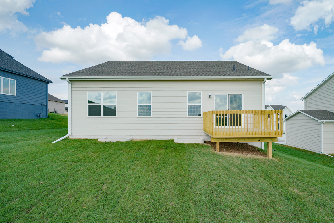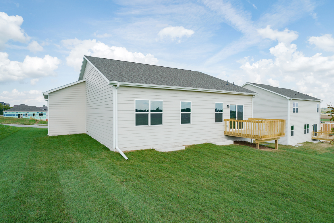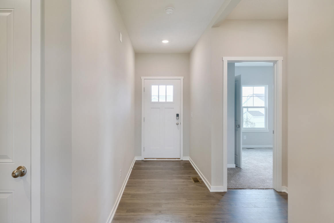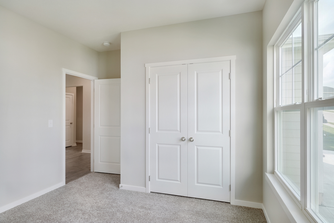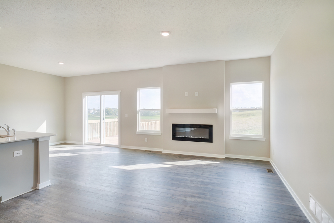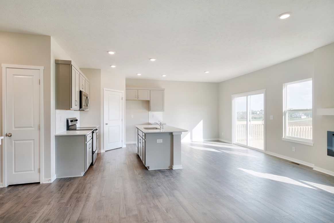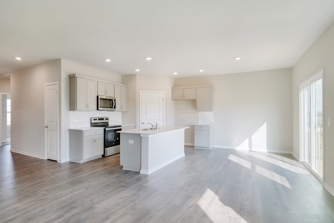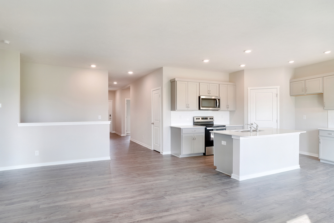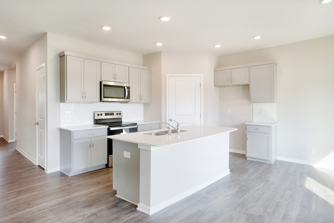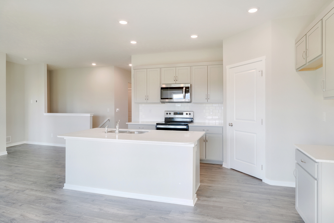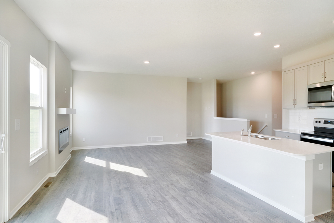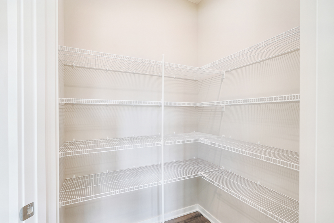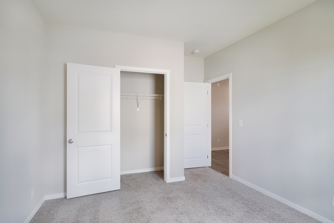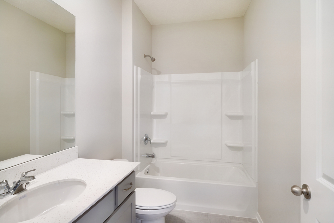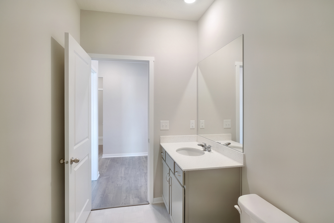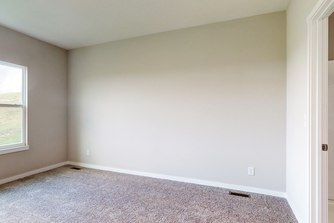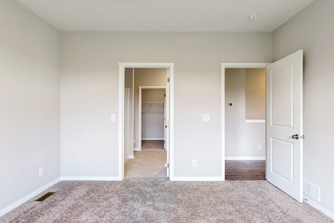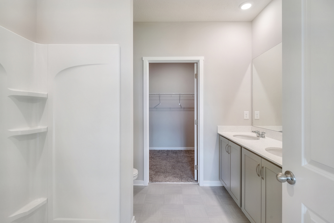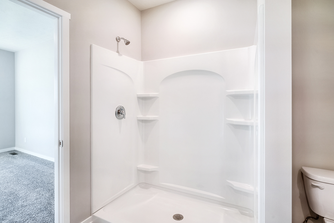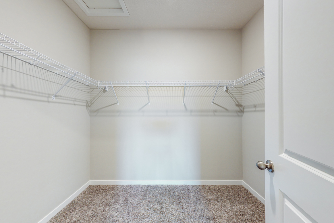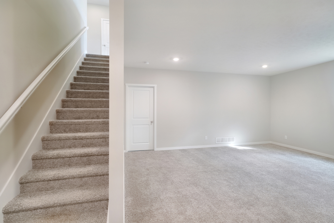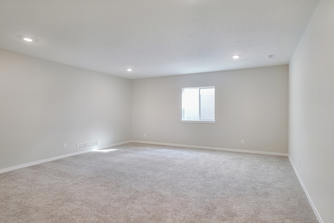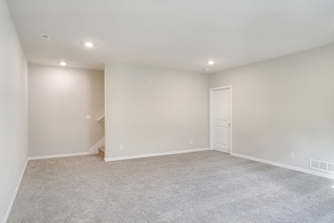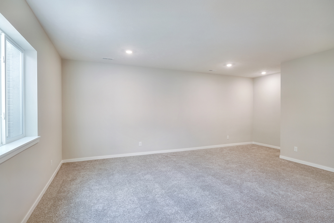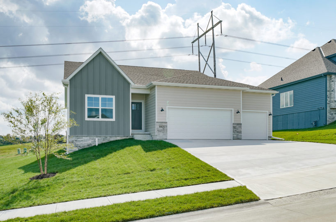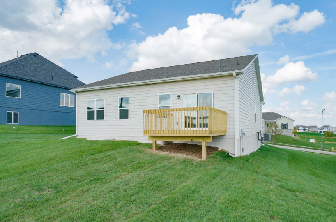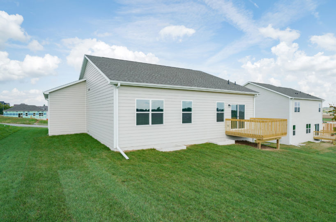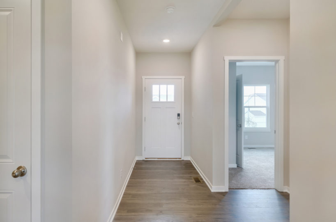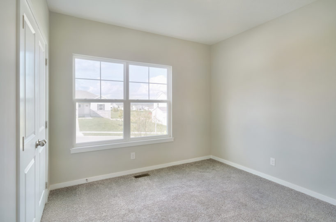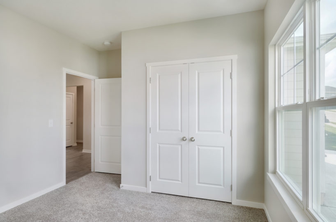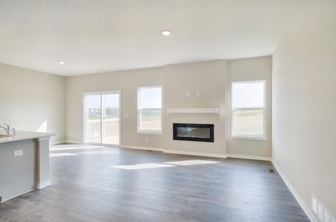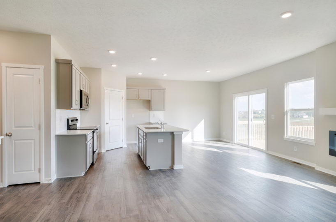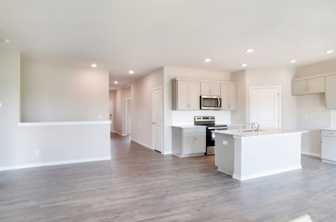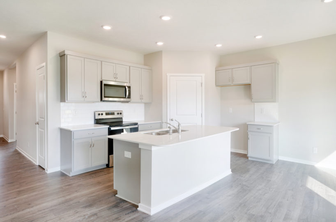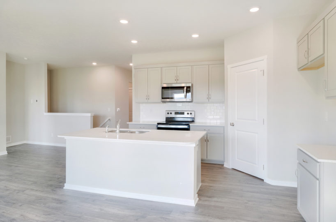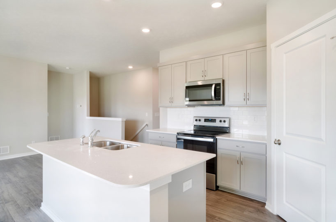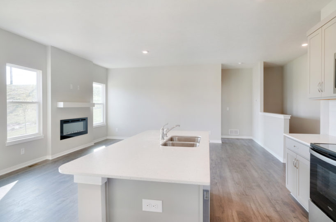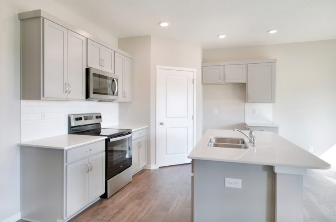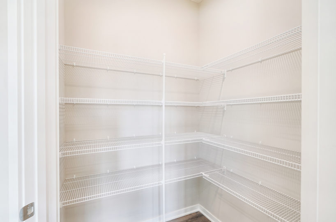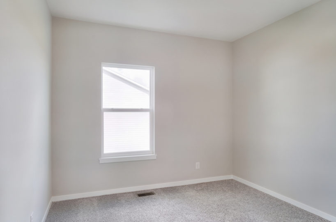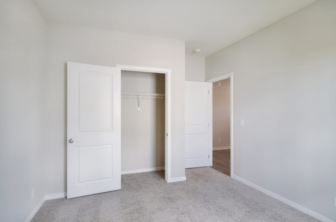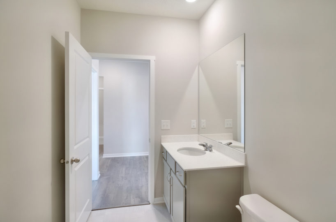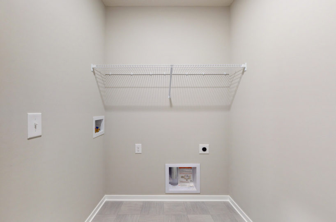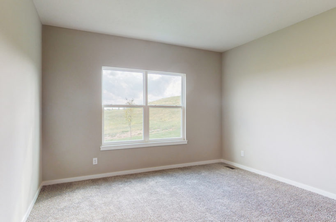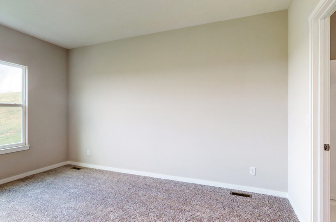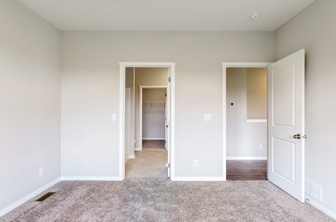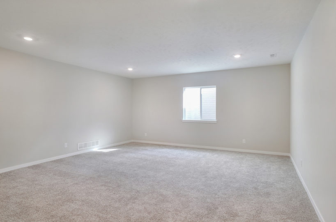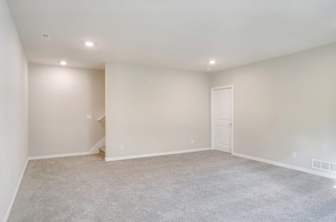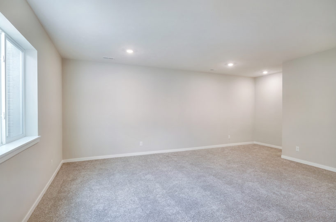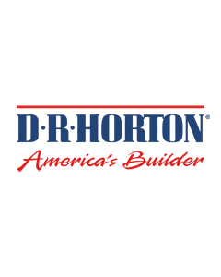D.R. Horton, America’s Builder, presents the Hamilton plan. This home design provides 3 bedrooms and 2 full baths in a single-level, open living space. The main living area offers solid surface flooring throughout for easy maintenance. Two large bedrooms are situated in the front of the home and another bedrooom, which features a large walk-in closet and luxury bath, is situated in the back of the home for privacy. Enjoy entertaining in the spacious kitchen with a large built-in island, quartz countertops, and beautiful cabinetry. The entry from the garage has a conveniently located closet for coats and jackets. A partially finished basement also features a rec room, offering additional living space. This home comes with all of the benefits of new construction.
Please contact us below, or visit the D.R. Horton Omaha website for more information.
Property Features
- 9' Ceilings on Main Floor
- Ample Cabinets and Counter Space
- Electric Fireplace
- Gourmet Kitchen
- Hardwood-Style Flooring
- Moen® Kitchen Sink and Faucets
- Quartz Countertops
- Quartz Vanity Tops with Moen® Faucets
- Walk-In Closet
- Walk-in Pantry
- Whirlpool® Stainless Steel Appliances
Video
Map
FLOOR PLANS / FLYERS

What's Nearby?
Grocery
- Fareway (0.87 mi)24 reviews
- Hy-Vee (2.5 mi)51 reviews
- Baker's Supermarkets (2.93 mi)48 reviews
Shopping Malls
- Shadow Lake Towne Center (2.51 mi)16 reviews
- JCPenney (2.68 mi)12 reviews
- Carl Jarl Locksmiths (5 mi)26 reviews
Restaurants
- Caniglia's a Mano (2.19 mi)100 reviews
- Grace Pizza and Shakes (1.79 mi)32 reviews
- Ollie & Hobbes Craft Kitchen (2.66 mi)466 reviews
Coffee Shops
- Coffee Alley - Callejon del Cafe (1.68 mi)26 reviews
- Kasa du Bonbon (0.88 mi)15 reviews
- Sip Cha Papillion (2.58 mi)12 reviews
Park
- Halleck Park (1.89 mi)1 reviews
- Schwer Park (2.2 mi)3 reviews
- Walnut Creek Lake & Recreation Area (3.74 mi)27 reviews

