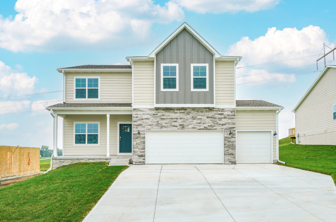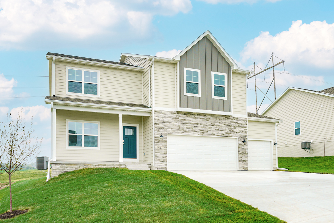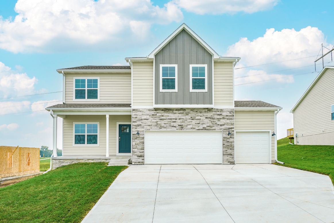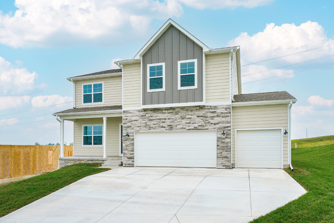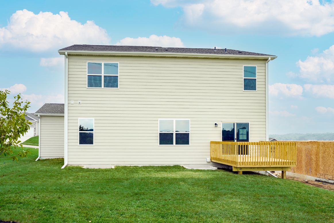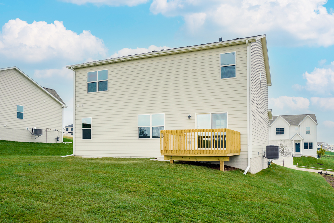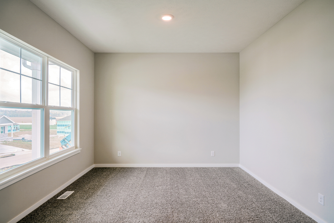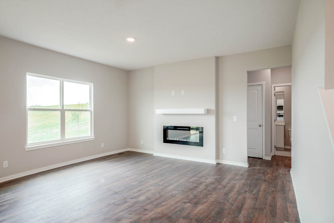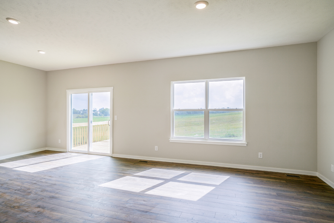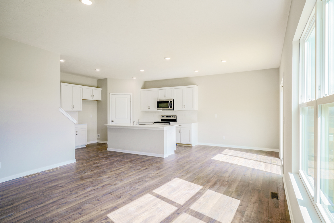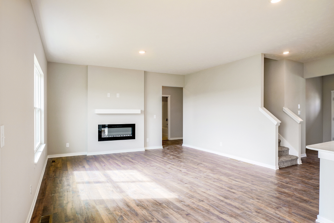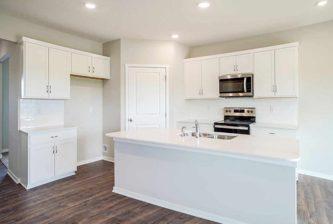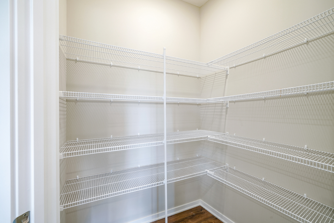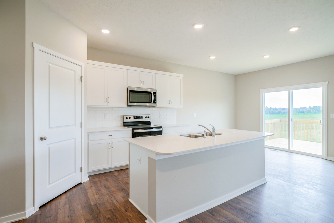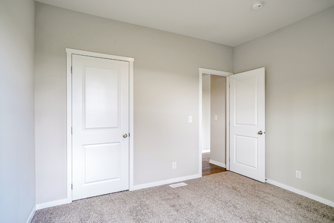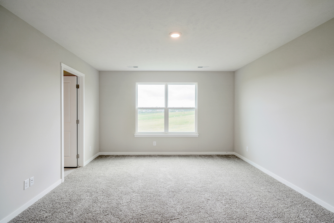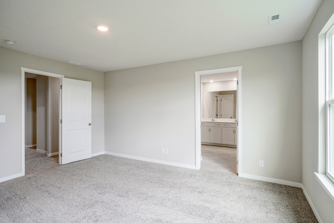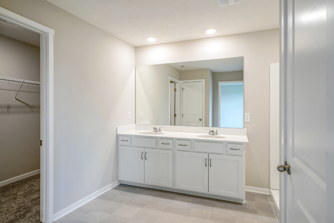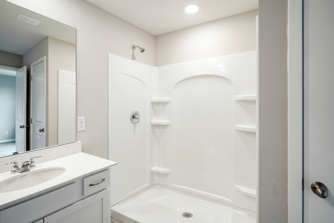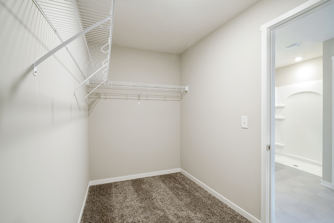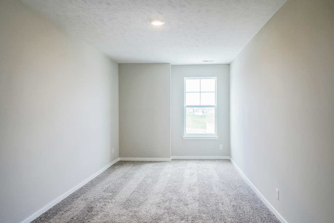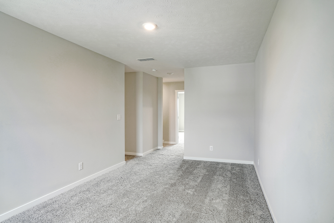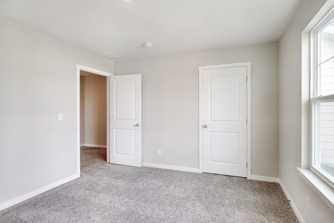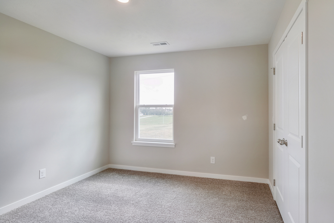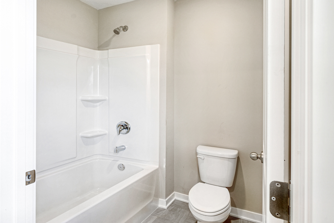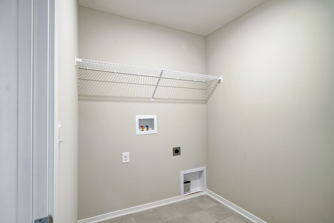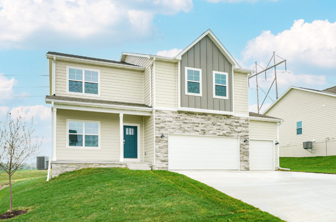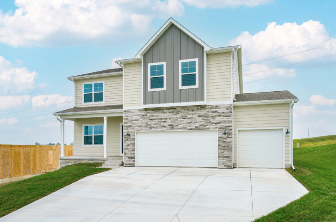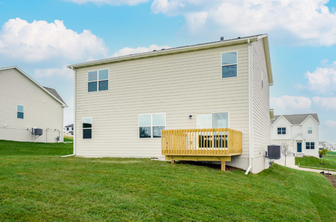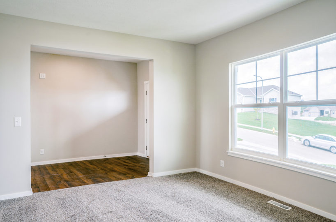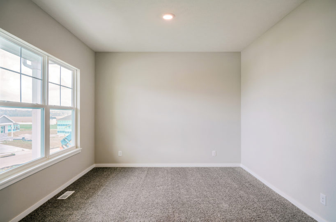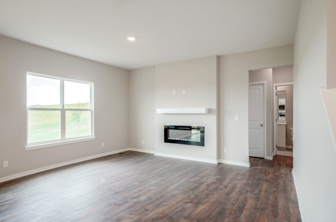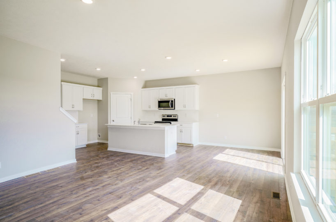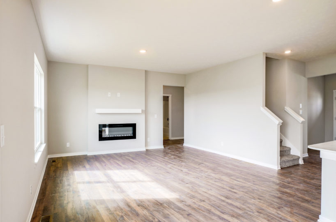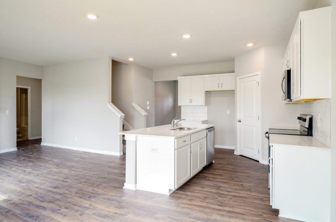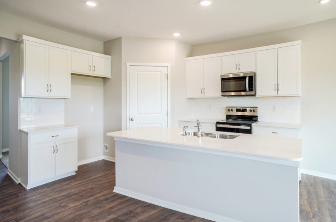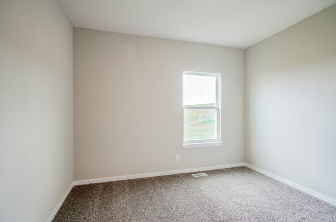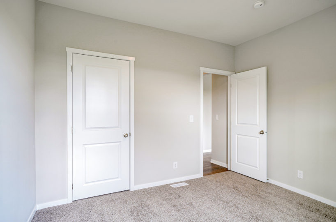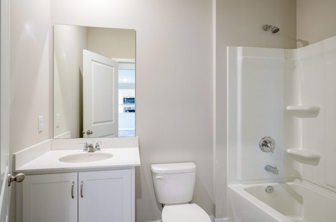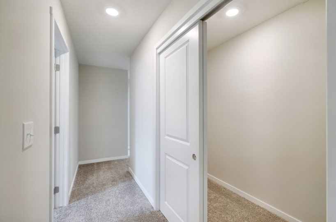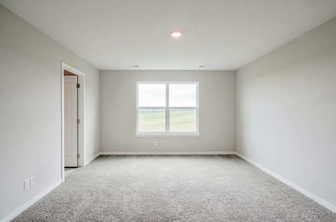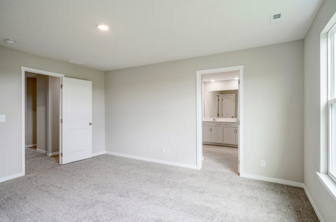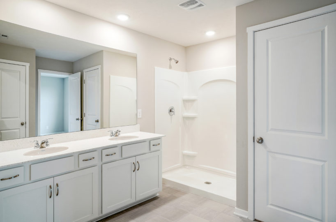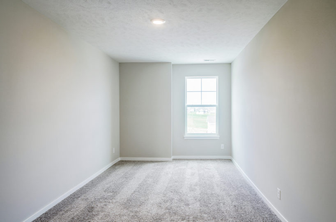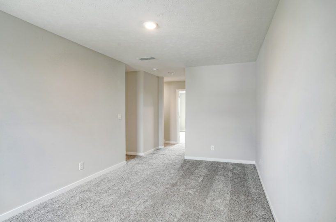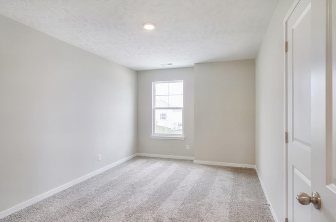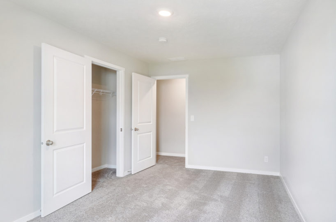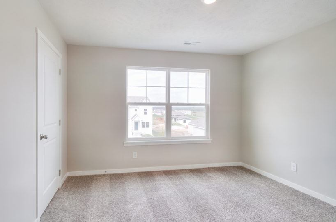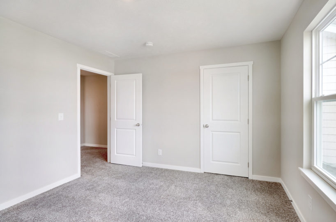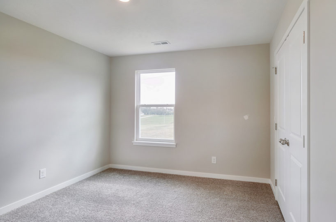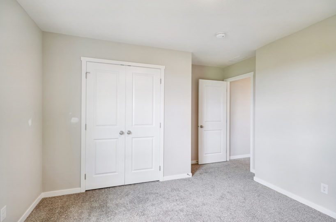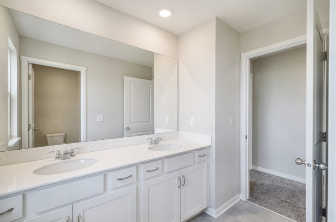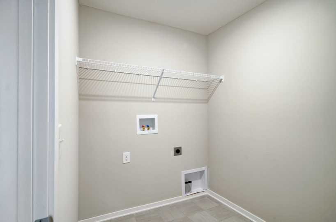D.R. Horton, America’s Builder, presents the Hayden plan. This two-story home provides 5 large bedrooms and 3 full baths. The main level living area offers solid surface flooring throughout for easy maintenance. The staircase enters from the family room for convenience and privacy. The kitchen offers beautiful cabinetry, quartz countertops, a large pantry and a built-in island with ample seating space. Also on the main level, you’ll find a spacious study, perfect for an office space, as well as a bedroom. Upstairs, you’ll find 4 additional bedrooms, including one that features a gorgeous walk-in closet, as well as a 2nd living space that can be used as a great entertainment space. This home comes with all of the benefits of new construction.
Please contact us below, or visit the D.R. Horton Omaha website for more information.
Property Features
- 2nd Floor Laundry
- 9' Ceilings on Main Floor
- Ample Cabinets and Counter Space
- Covered Porch
- Electric Fireplace
- Hardwood-Style Flooring
- Moen® Kitchen Sink and Faucets
- Quartz Vanity Tops with Moen® Faucets
- Study
- Upstairs Living Room
- Walk-In Closet
- Walk-in Pantry
- Whirlpool® Stainless Steel Appliances
Video
Map
FLOOR PLANS / FLYERS

What's Nearby?
Grocery
- Fareway (0.88 mi)24 reviews
- Hy-Vee (2.5 mi)51 reviews
- Baker's Supermarkets (2.91 mi)48 reviews
Shopping Malls
- Shadow Lake Towne Center (2.52 mi)16 reviews
- JCPenney (2.68 mi)12 reviews
- Carl Jarl Locksmiths (5.01 mi)26 reviews
Restaurants
You've reached the daily Yelp Fusion API limit.
Please visit https://www.yelp.com/developers/v3/manage_app
Coffee Shops
You've reached the daily Yelp Fusion API limit.
Please visit https://www.yelp.com/developers/v3/manage_app
Park
You've reached the daily Yelp Fusion API limit.
Please visit https://www.yelp.com/developers/v3/manage_app

