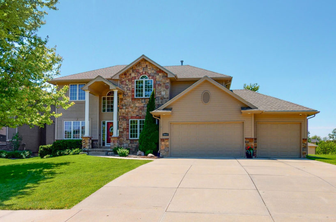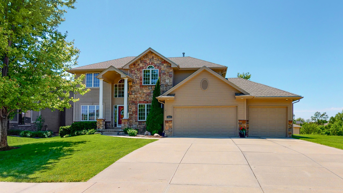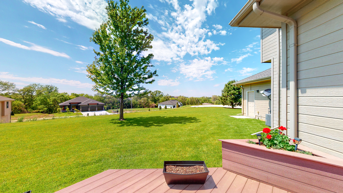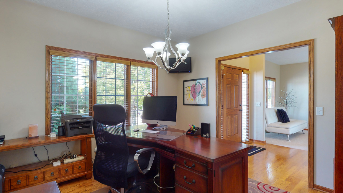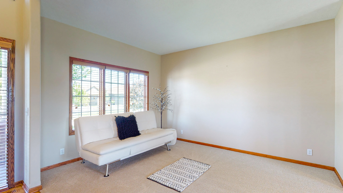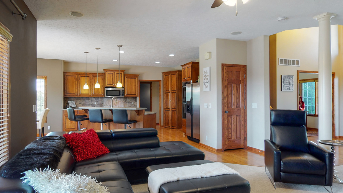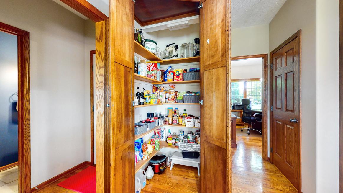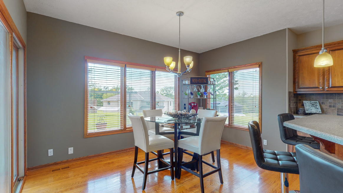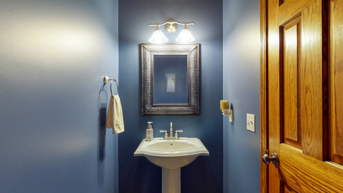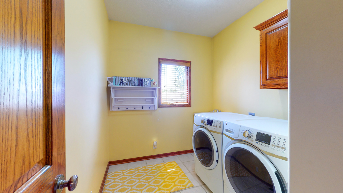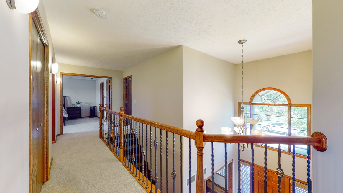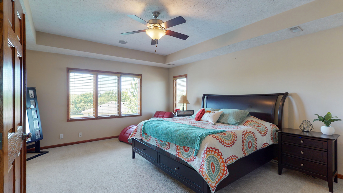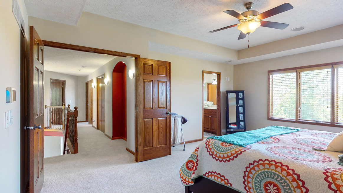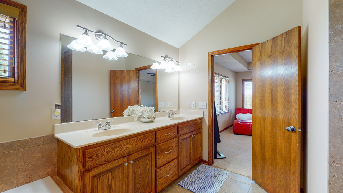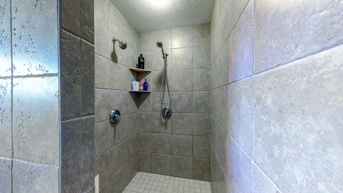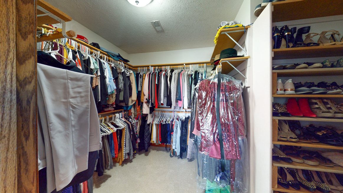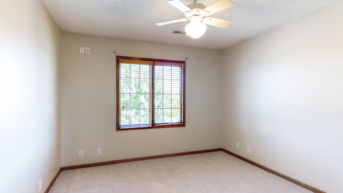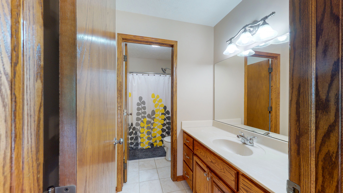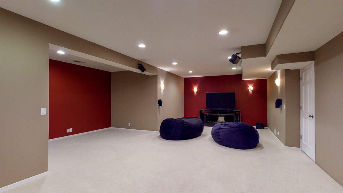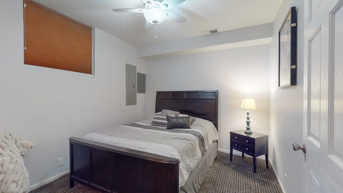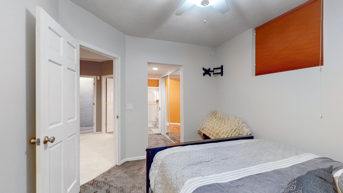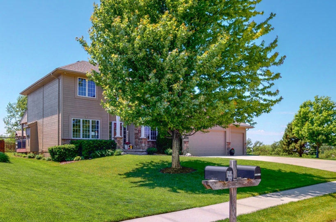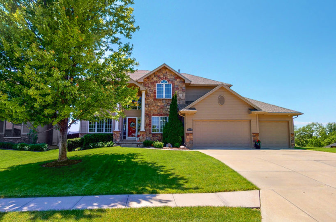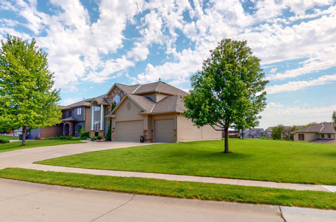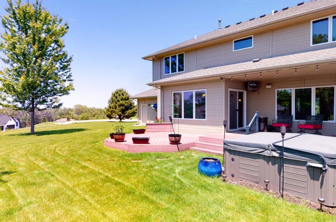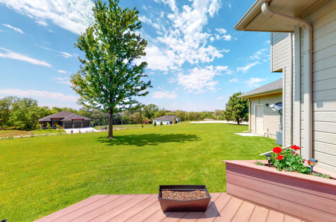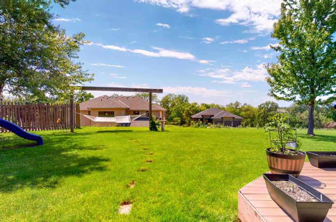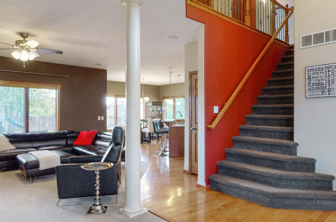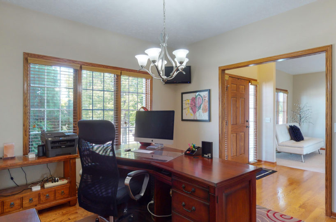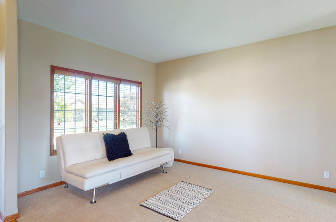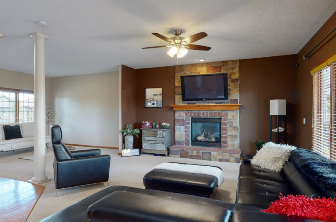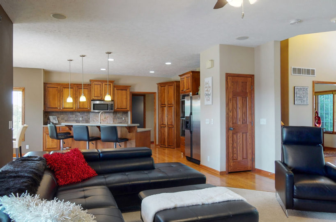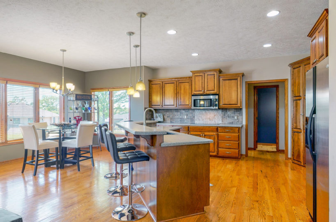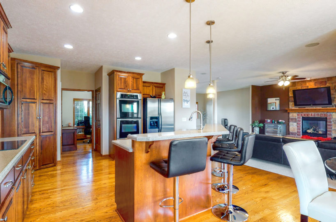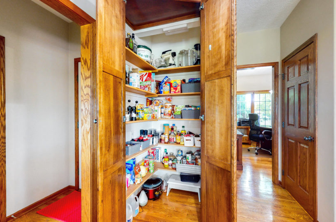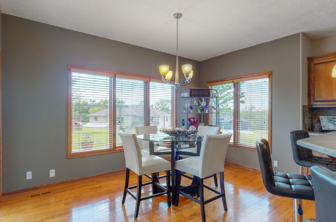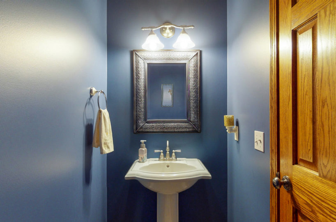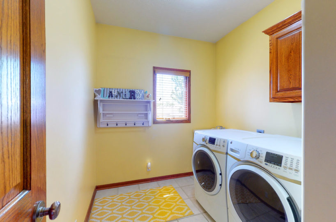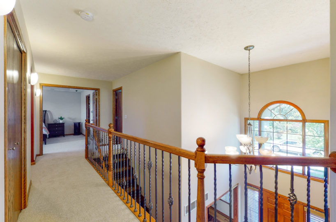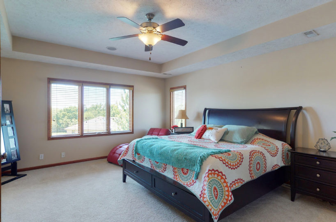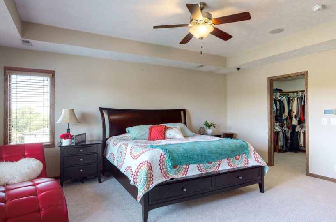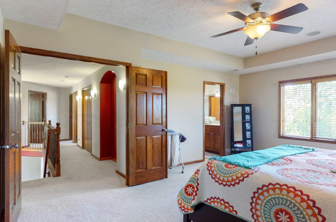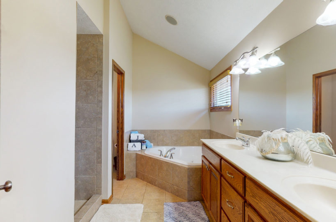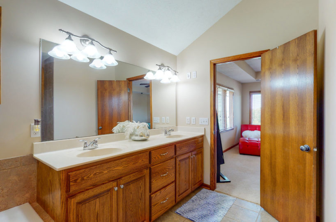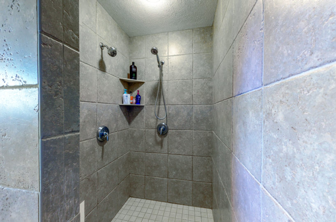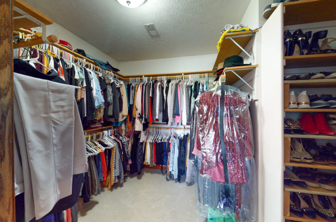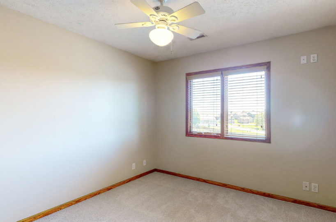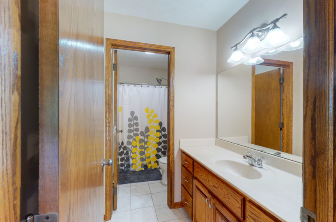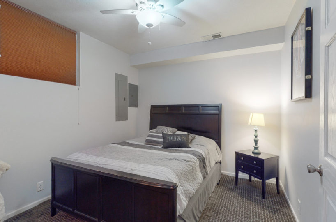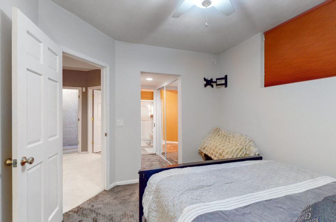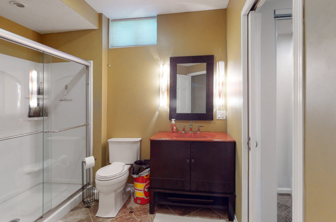Spectacular 2-Story at the end of a cul-de-sac. Open floor plan, large gourmet kitchen with breakfast bar, double oven, walk in pantry, stainless steel appliances, wood floors, and cozy fireplace. New carpet throughout, fresh paint with neutral colors. Spacious master bedroom with large walk in closet. Enjoy the covered deck and quiet back yard. Finished basement includes a huge family room, additional 5th non-conforming room with 3/4 bath, and abundant storage! New roof in 2018, extended 3 car garage, Nanny security system with cameras inside and outside, underground dog fence, sprinkler system, and much more.
Property Features
- Appliances Included
- Bennington Public Schools
- Covered Deck
- Cul-De-Sac
- Decorative Lighting
- Floor to Ceiling Stone Gas Fireplace
- Fresh Paint
- Large Basement
- Large Kitchen
- Large Side Yard
- New Carpet in 2019
- New Roof in 2018
- Oversized Garage
- Security System
- Sprinkler System
- Underground Dog Fence
- Walk-in Pantry
Map
FLOOR PLANS / FLYERS

What's Nearby?
Grocery
- Minden Grocery (34.06 mi)1 reviews
- Graybeal Foods (44.85 mi)1 reviews
- Hy-Vee (12.57 mi)12 reviews
Shopping Malls
- Westroads Mall (6.94 mi)63 reviews
- Nebraska Crossing (16.44 mi)81 reviews
- Village Pointe Shopping Center (4.76 mi)22 reviews
Restaurants
- Salted Edge (7.97 mi)47 reviews
- RK's Bar & Grill (28.88 mi)4 reviews
- Round the Bend Steakhouse (23.4 mi)137 reviews
Coffee Shops
- The Commons Coffee Shop (2.11 mi)4 reviews
- The Grind Coffeehouse (5.98 mi)20 reviews
- Karma Koffee (4.47 mi)104 reviews
Park
- Schwer Park (12.74 mi)3 reviews
- Elkhorn Crossing Recreation Area (7.6 mi)2 reviews
- Lawrence Youngman Park (4.94 mi)2 reviews

