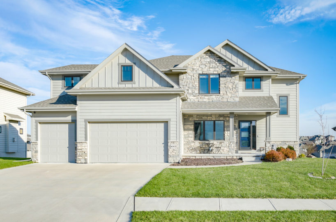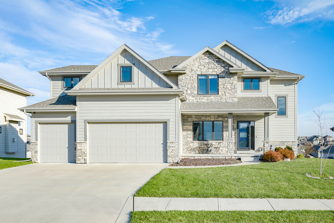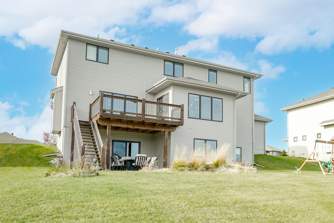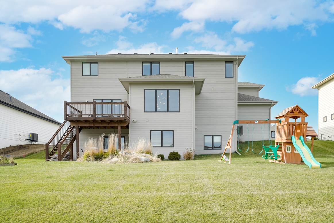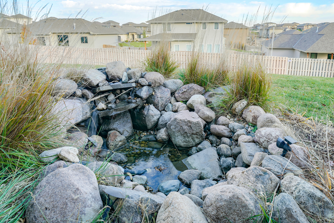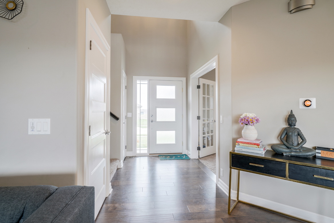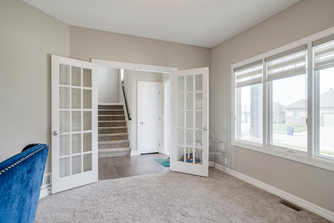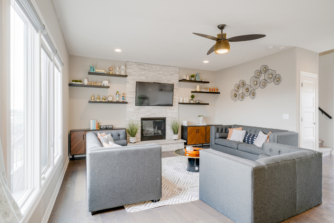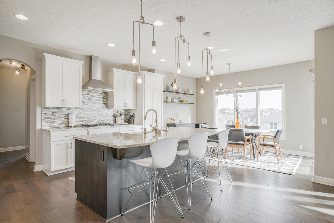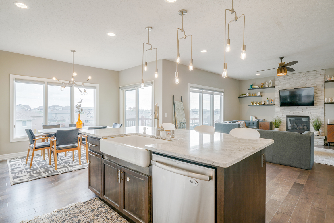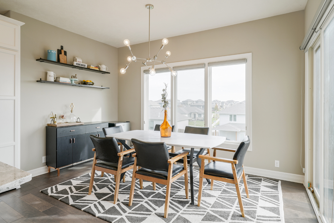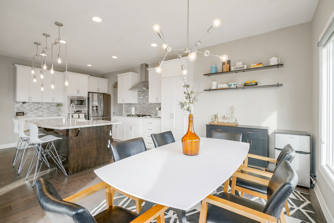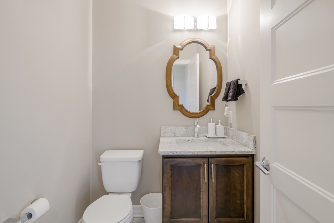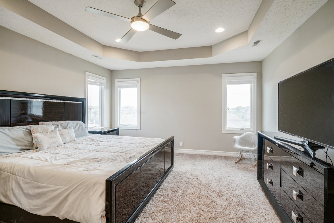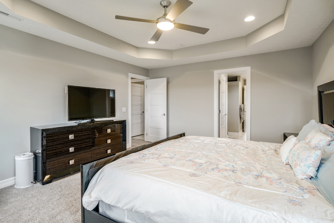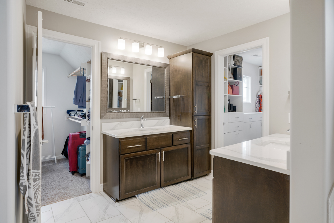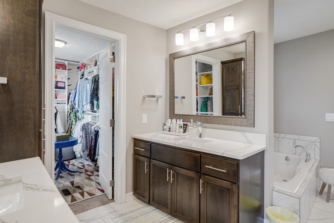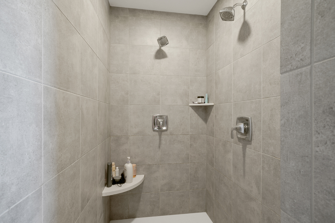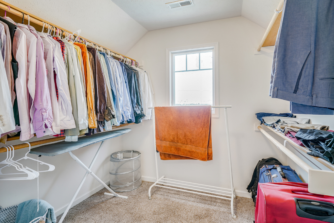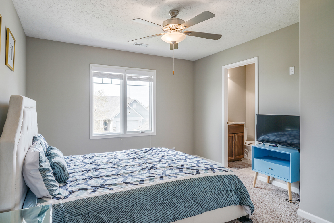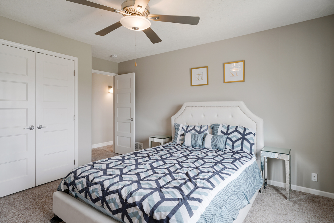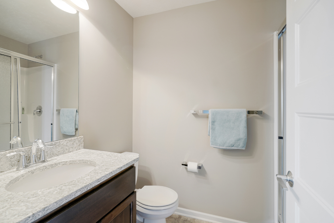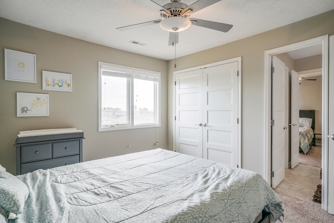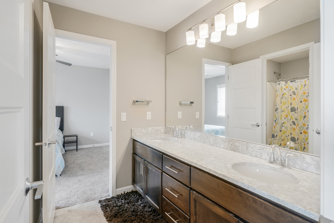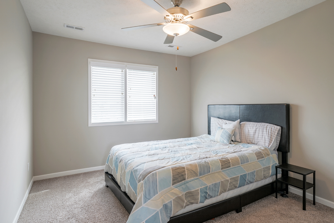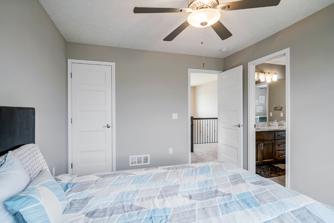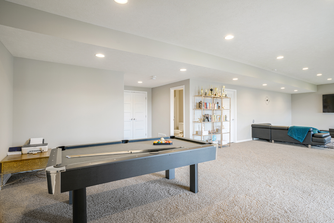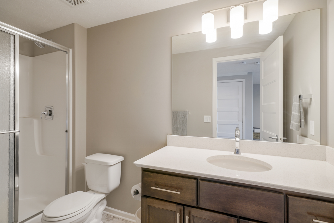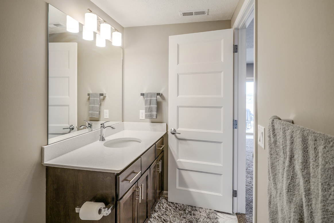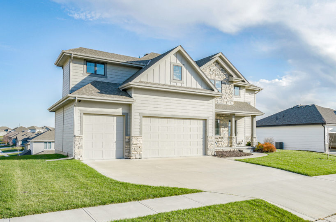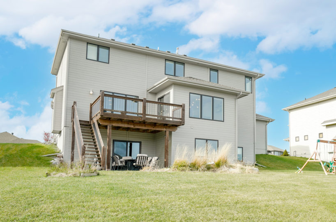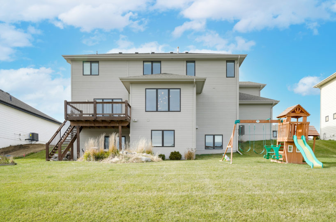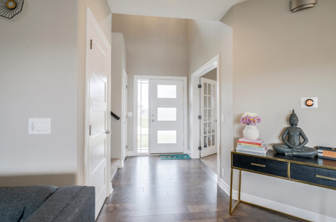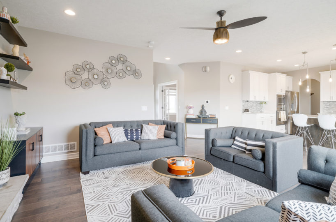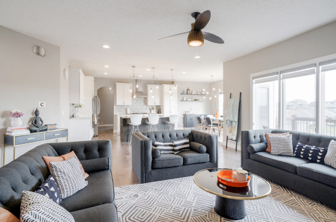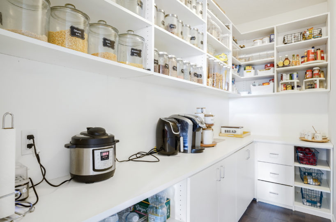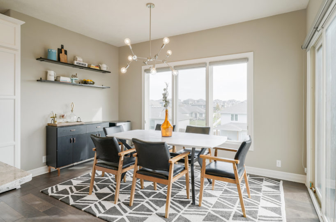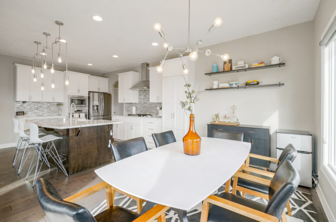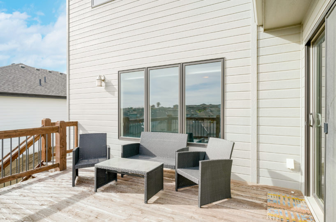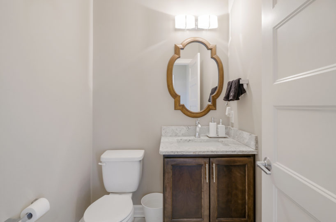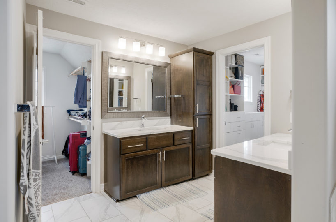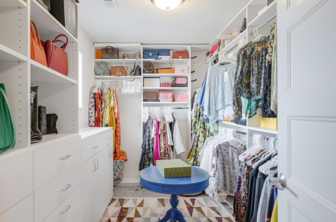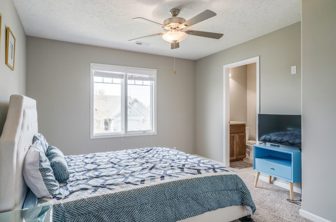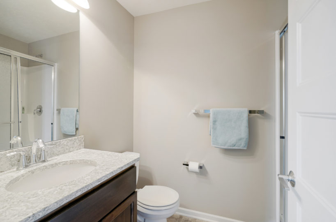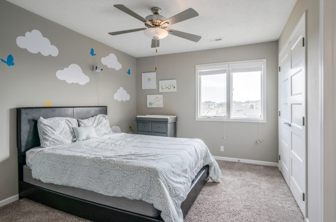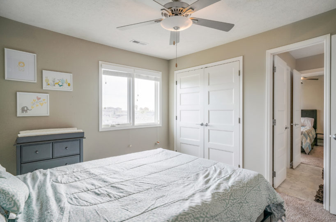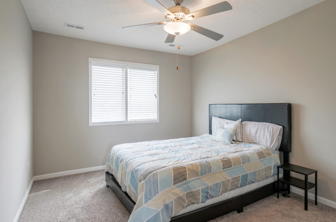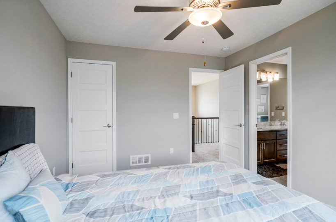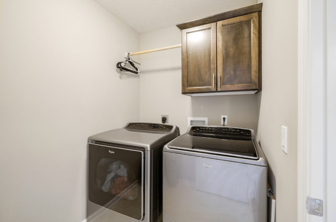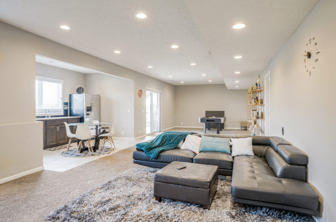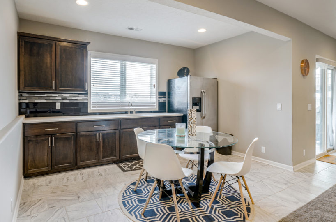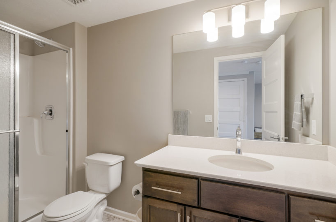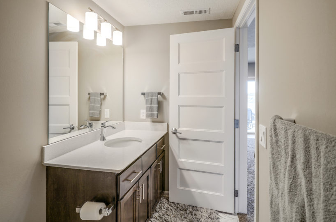Move-in ready 2 story walk-out 4-bed/5-bath “Edward” Plan custom-built by Ramm in 2016 with lots of upgrades. Luxurious engineered hardwood floor throughout the main floor except flex room. Open floor features 9 foot island with beautiful white quartz countertops in kitchen that opens to the living room & dinette. Specially-built hidden butler’s walk-in pantry by “Closets by Design” with countertop, shelves, & organizers. Kitchen/pantry have ceramic tile backsplash, upgraded stainless steel appliances, and 5-burners with griddle gas range with wall-mounted hood. Main floor has a large flex room that can either be a formal dining room or bright home office. Master suite features 2 walk-in closets & custom-built his-and-hers closets with organizers for jewelry and dresses. Master bath has ceramic tile floor, double sink with quartz countertops, & walk-in tile shower. Each bedroom has direct access to a bathroom. Laundry on 2nd floor. Finished lower level with a gorgeous wet bar with quartz countertop.
Property Features
- 2nd Floor Laundry
- 9' Ceiling on Main Floor
- Ample Cabinets and Counter Space
- Built-In Drop Zone
- Covered Porch and Patio
- Custom Fixtures and Finishes
- Dual Primary Vanities and Closets
- Engineered Wood Floor on Main Floor
- Floor to Ceiling Stone Gas Fireplace
- Gourmet Kitchen
- Hidden Walk-In Pantry
- Quartz Countertops and Vanity Tops
- Stainless Steel Appliances
- Tile Walk-In Shower
- Wet Bar
- Whirlpool Tub
Map
FLOOR PLANS / FLYERS

What's Nearby?
Grocery
- Rick's Meats (1.23 mi)27 reviews
- Hy-Vee - Omaha (3.3 mi)30 reviews
- Walmart Supercenter (1.77 mi)30 reviews
Shopping Malls
- Village Pointe Shopping Center (2.9 mi)25 reviews
- Oak View Mall (6.14 mi)35 reviews
- Garment District (4.68 mi)5 reviews
Restaurants
- Salted Edge (4.88 mi)111 reviews
- The Hill (2.45 mi)29 reviews
- Jukes Ale Works (1.46 mi)162 reviews
Coffee Shops
- The Grind Coffeehouse (3.2 mi)38 reviews
- The Commons Coffee Shop (2.75 mi)4 reviews
- Stir Coffee Bar (4.64 mi)76 reviews
Park
- Lawrence Youngman Park (1.94 mi)2 reviews
- Pepperwood Park (3.61 mi)2 reviews
- Standing Bear Lake (4.87 mi)21 reviews

