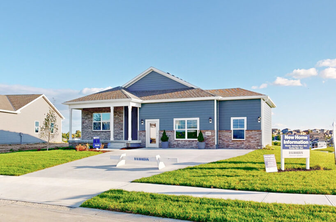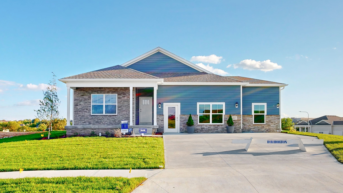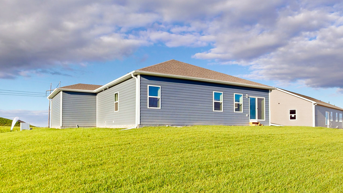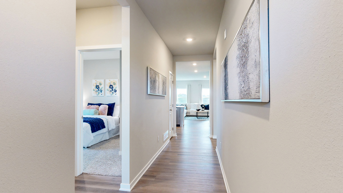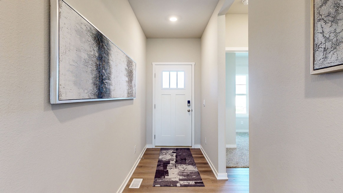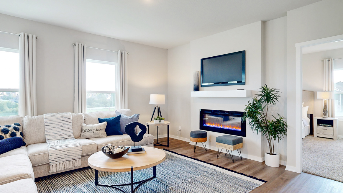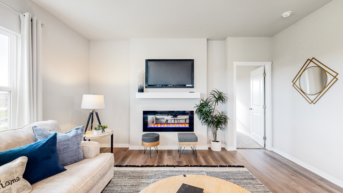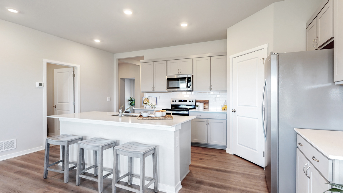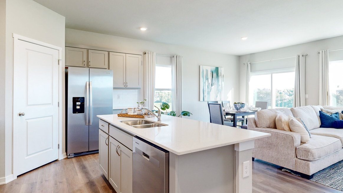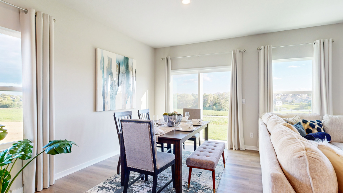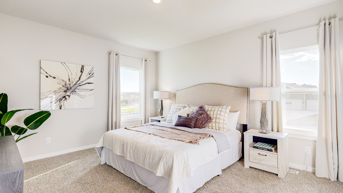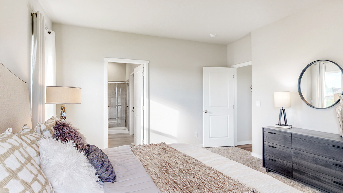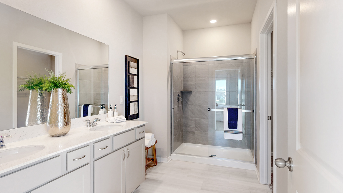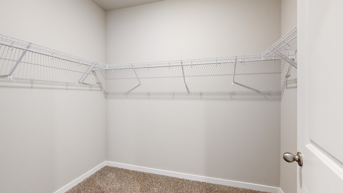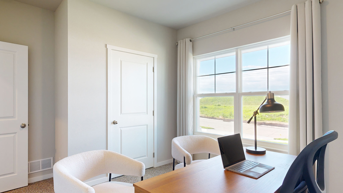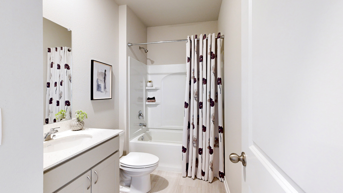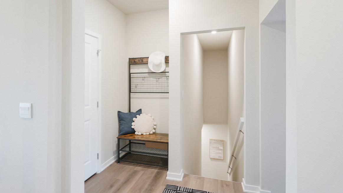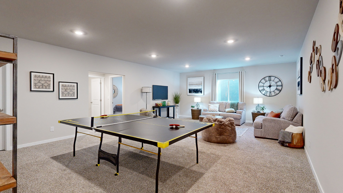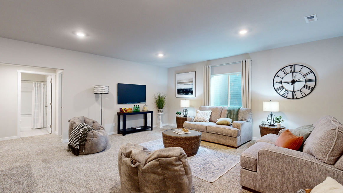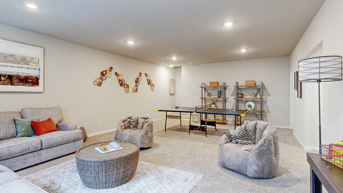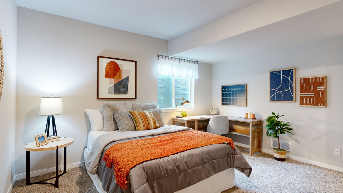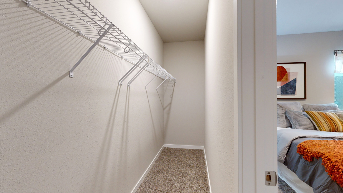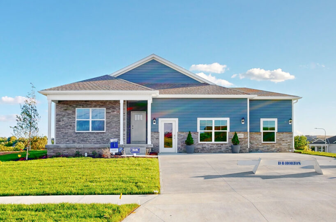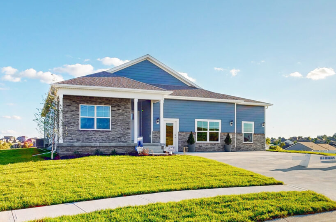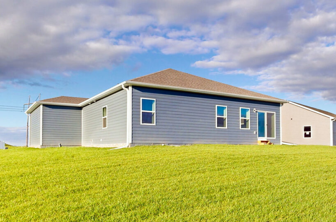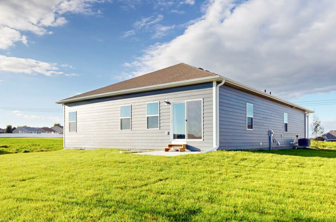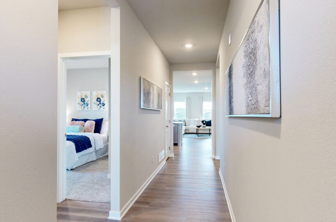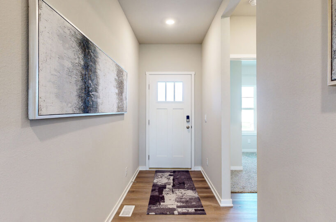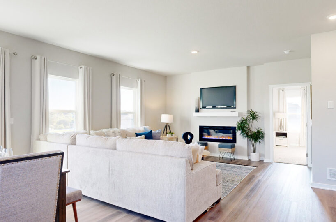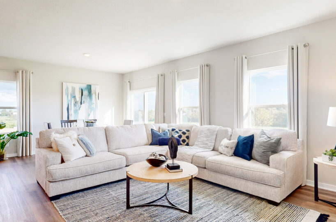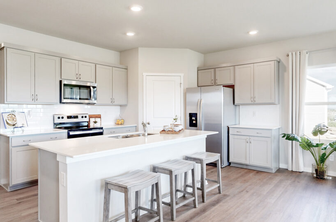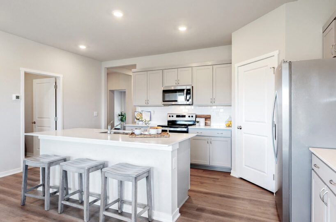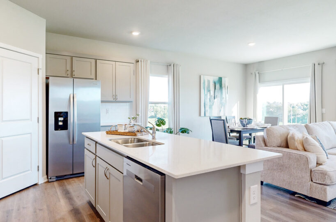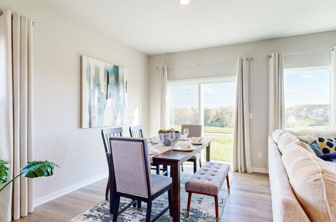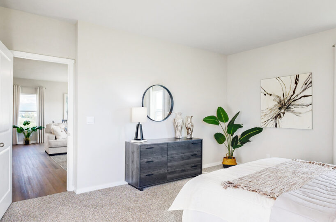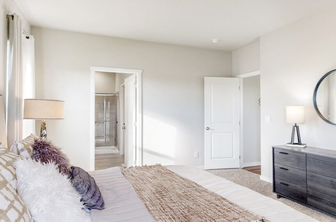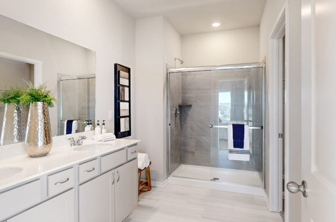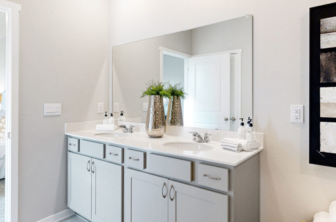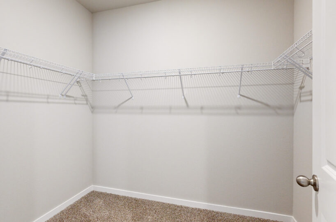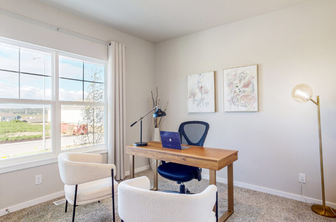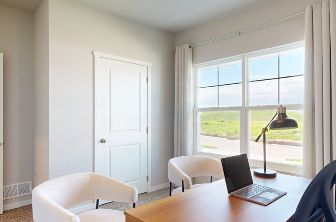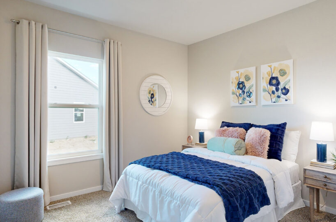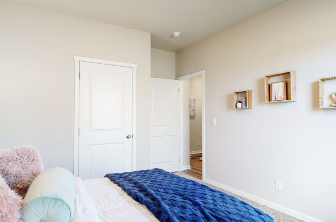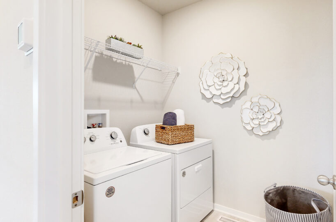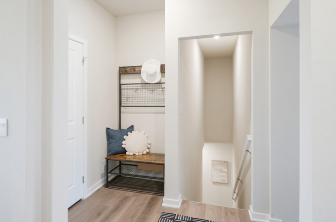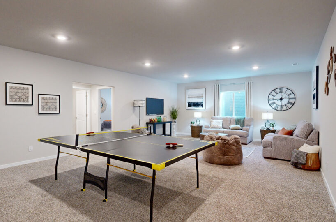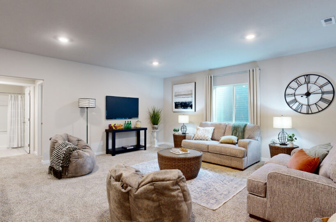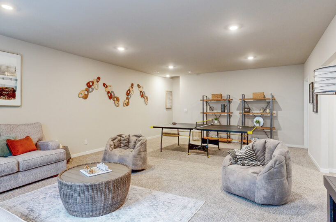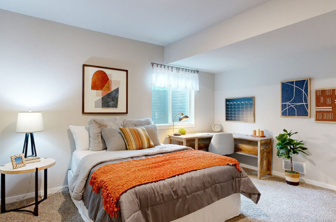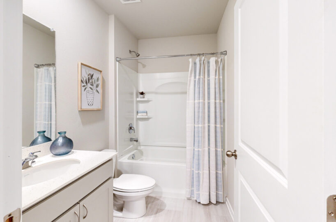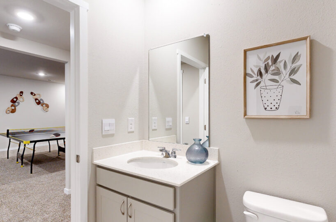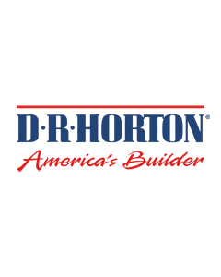D.R. Horton, America’s Builder, presents the Neuville. The Neuville offers 4 bedrooms and 3 bathrooms in a single level living area. This home includes a finished basement providing over 2,500 square feet of total living space! The main living area offers solid surface flooring throughout as well as a spacious, open layout that provides the perfect entertainment space. The kitchen features quartz countertops, a large corner pantry, and an oversized island overlooking the dining and great room areas. Two large bedrooms are split from the primary bedroom in the front of the home. Heading into the primary bedroom, you’ll find a large walk-in closet and en-suite bathroom with dual vanity sinks perfect for relaxing at the end of the day. As you make your way to the finished lower level, you’ll find an additional living space as well as the large fourth bedroom, full bathroom, and tons of storage space!
Please contact us below, or visit the D.R. Horton Omaha website for more information.
Property Features
- Ample Cabinets and Counter Space
- Electric Fireplace
- Gourmet Kitchen
- Hardwood-Style Flooring
- High-Efficiency Furance and A/C
- Moen® Kitchen Sink and Faucets
- Quartz Countertops
- Walk-In Closet
- Walk-in Pantry
- Whirlpool® Stainless Steel Appliances
Video
Map
FLOOR PLANS / FLYERS

What's Nearby?
Grocery
- Fareway (0.88 mi)25 reviews
- Hy-Vee (2.4 mi)53 reviews
- Baker's Supermarkets (2.9 mi)49 reviews
Shopping Malls
- Shadow Lake Towne Center (2.41 mi)16 reviews
- Kajoma's Fashion Boutique (1.76 mi)8 reviews
- JCPenney (2.58 mi)12 reviews
Restaurants
- Gugu Ramen (0.67 mi)9 reviews
- Ollie & Hobbes Craft Kitchen (2.56 mi)466 reviews
- Grace Pizza and Shakes (1.72 mi)36 reviews
Coffee Shops
- Coffee Alley - Callejon del Cafe (1.75 mi)27 reviews
- Coffee Society Cafe (3.52 mi)48 reviews
- The Beanery (1.89 mi)40 reviews
Park
- Halleck Park (1.81 mi)1 reviews
- Schwer Park (2.16 mi)3 reviews
- H. H. Harper Park (2.14 mi)1 reviews

