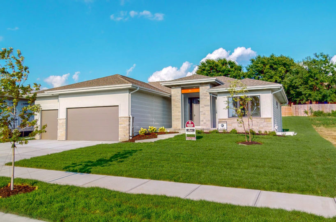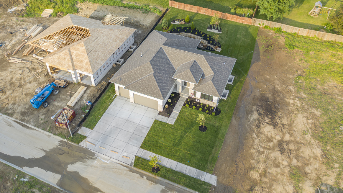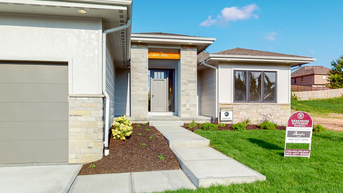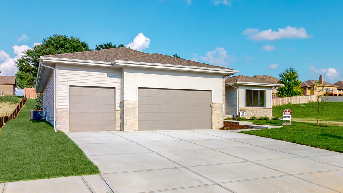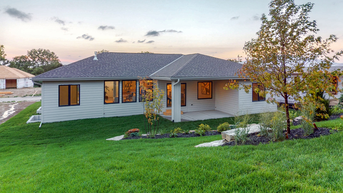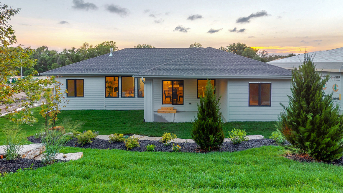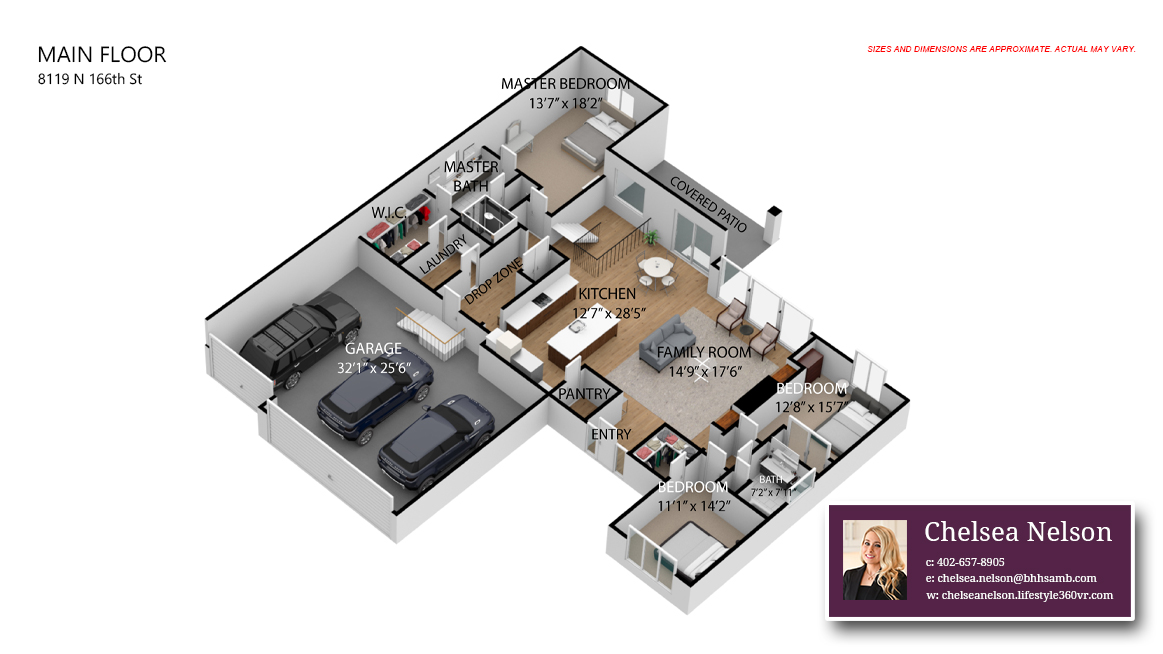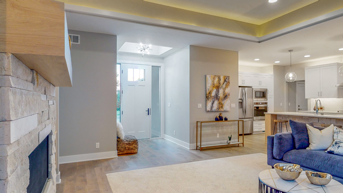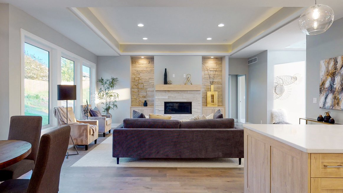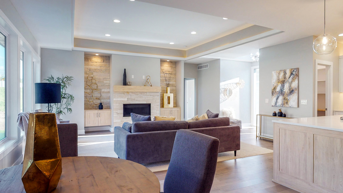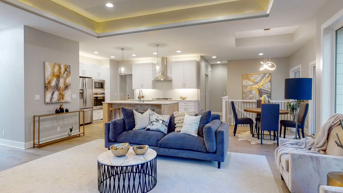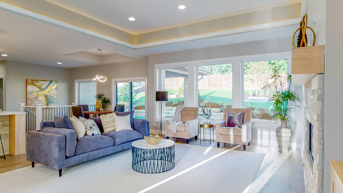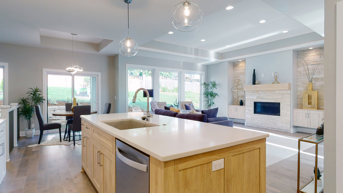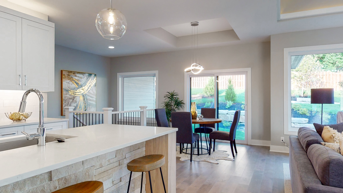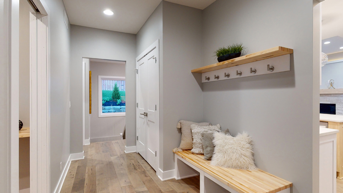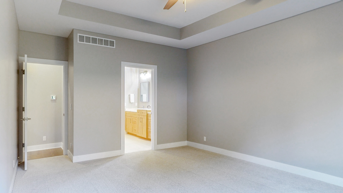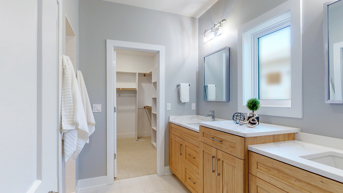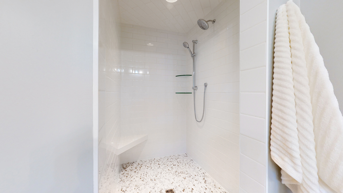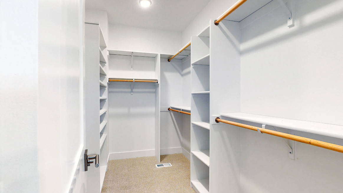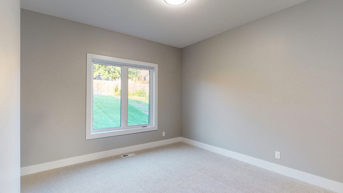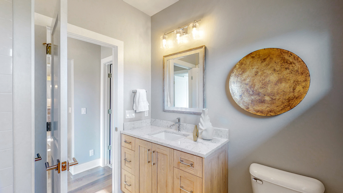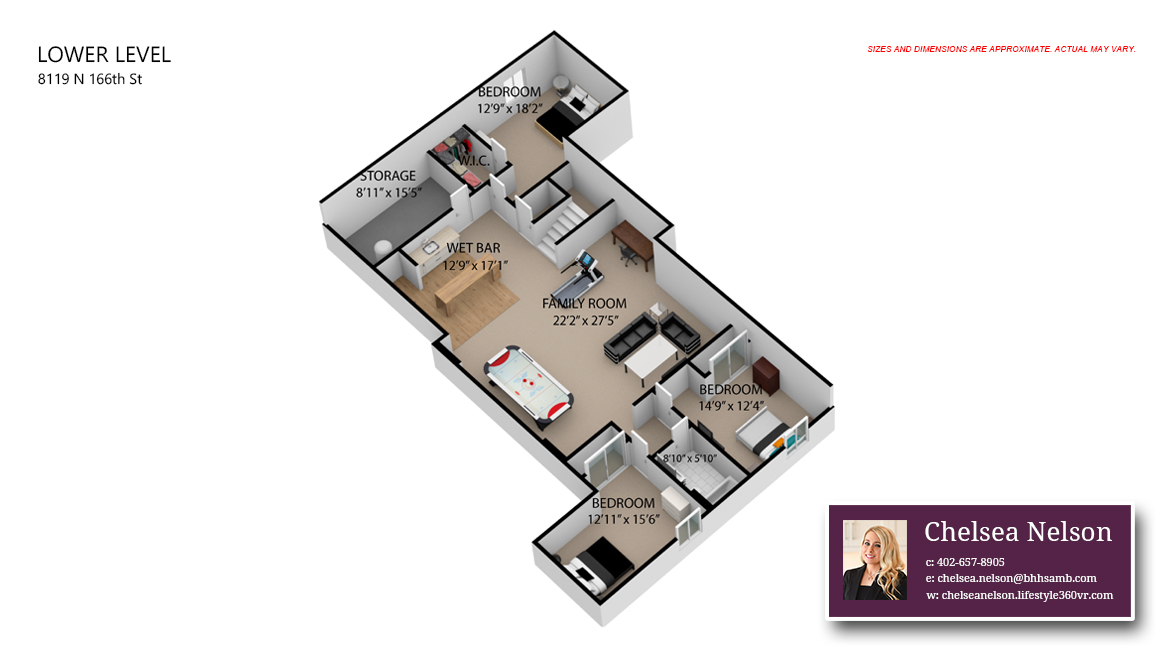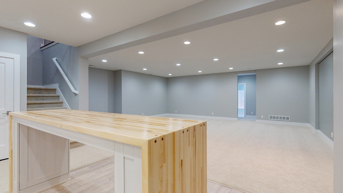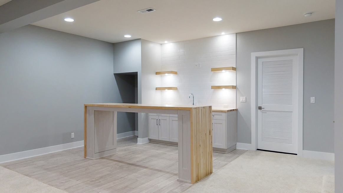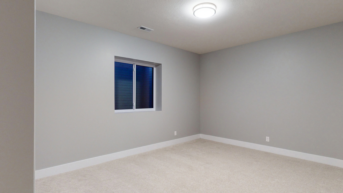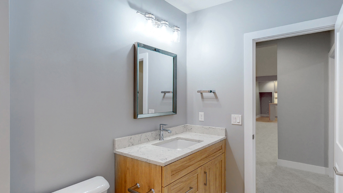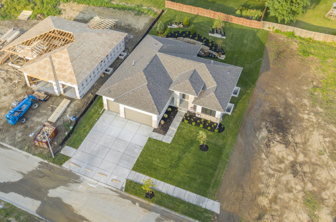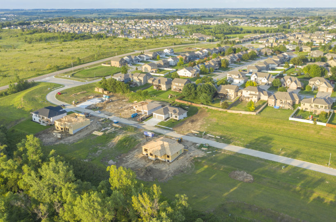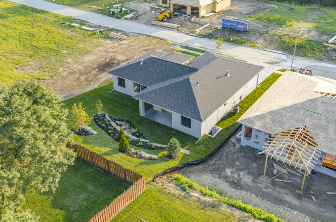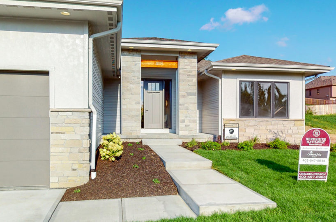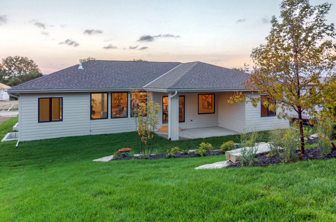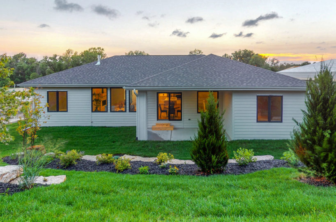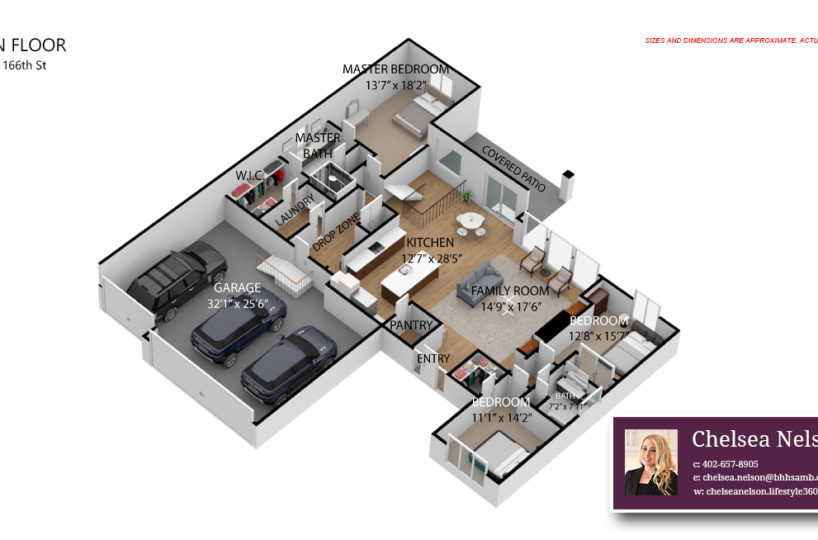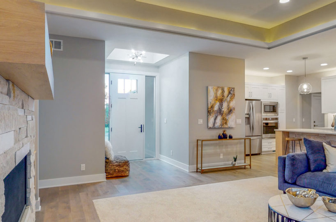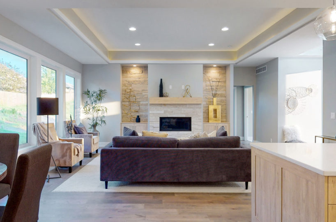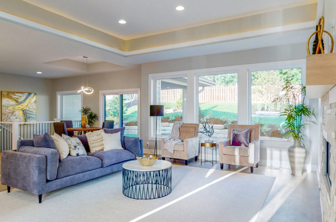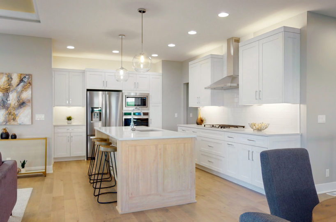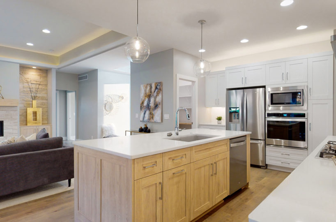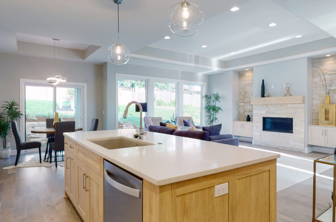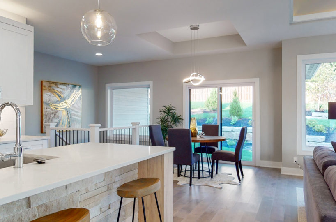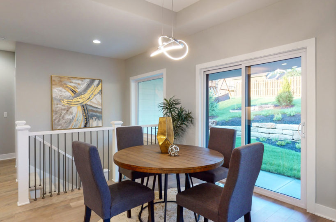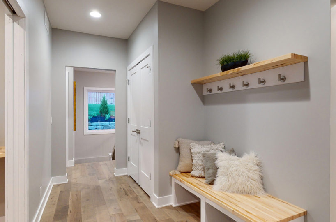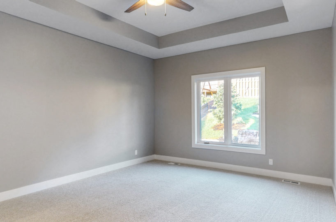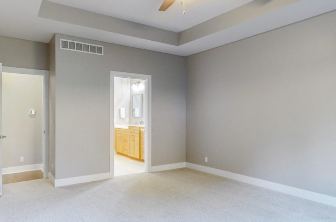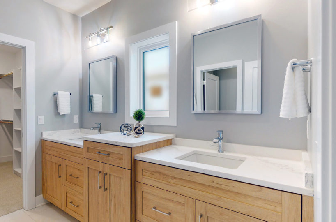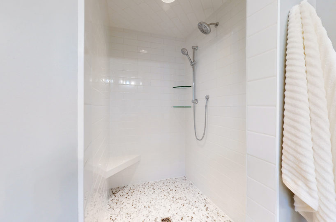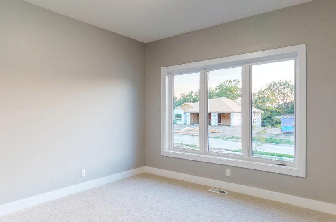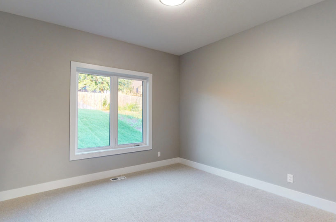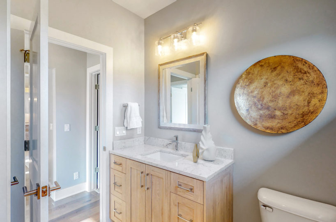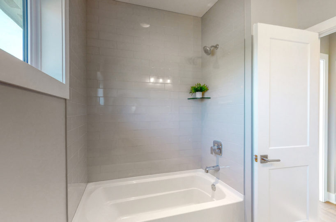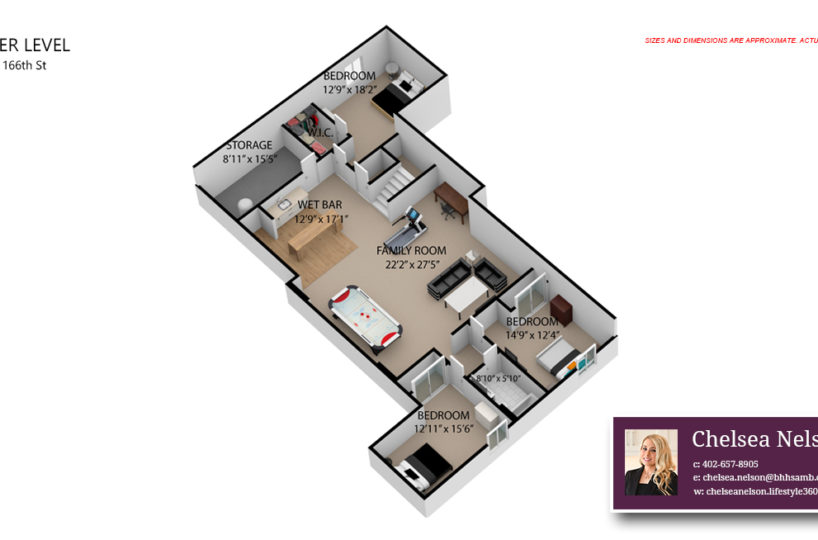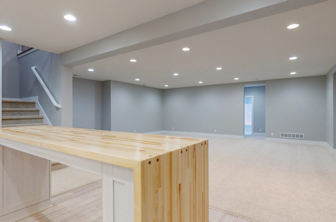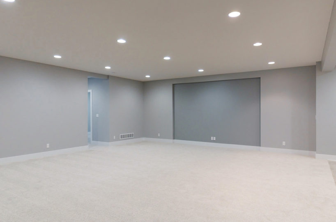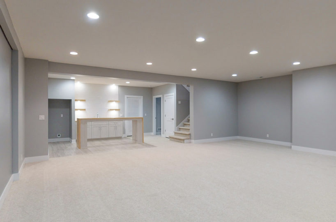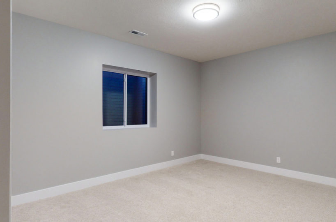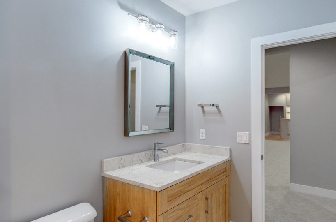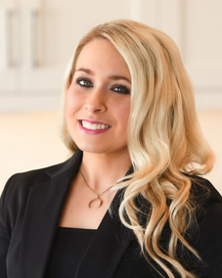Echelon Homes’s Sydney floor plan is an open concept, 6 bedroom, 3 bathroom home that will wow you! Cambria quartz countertops and custom cabinetry are showcased throughout. Enjoy cooking in this expansive kitchen with gas cooktop, large island, and a walk-in pantry. LED accent lighting in the kitchen, great room, and basement rec area provides ambiance when entertaining. The spacious master bedroom offers a walk-in closet, and the master bathroom features a large rain head tiled shower. A drop zone area and laundry room are great bonuses. Stunning basement bar has butcher’s block countertop and shelving. A covered patio awaits for you to unwind after a long day. Located in Summer Hill Farm in Bennington school district, come make this house yours!
Property Features
- 10 & 1/2' Vaulted Living Room Ceiling
- Bennington Public Schools
- Cambria Quartz Countertops and Vanity Tops
- Covered Deck and Patio
- Custom Woodwork and Cabinetry
- Drop Zone
- Dual Vanities
- Engineered Wood Floors
- Gas Cooktop
- Gas Fireplace
- High-End Fixtures and Finishes
- Landscaped Front and Back Yard
- LED Accent Lighting
- Stainless Steel Appliances
- Walk-in Pantry
- Walk-In Tile Primary Shower
- Wet Bar
Video
Map
FLOOR PLANS / FLYERS

What's Nearby?
Grocery
- Hy-Vee (3.12 mi)31 reviews
- Baker's Supermarket (3.86 mi)17 reviews
- Rick's Meats (4.62 mi)21 reviews
Shopping Malls
- Village Pointe Shopping Center (5.08 mi)22 reviews
- Regency Court (7.37 mi)8 reviews
- Bath & Body Works (5.11 mi)5 reviews
Restaurants
- Big Red Neighborhood Grill & Sports Bar (1.21 mi)9 reviews
- The Stokin' Goat (3.01 mi)214 reviews
- The Warehouse (2.69 mi)55 reviews
Coffee Shops
- The Commons Coffee Shop (2.42 mi)4 reviews
- Cup & Cone (2.2 mi)13 reviews
- Karma Koffee (4.79 mi)104 reviews
Park
- Lawrence Youngman Park (5.21 mi)2 reviews
- Pepperwood Park (4.37 mi)2 reviews
- Standing Bear Lake (3.19 mi)17 reviews

