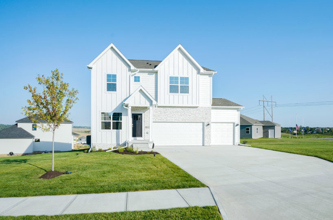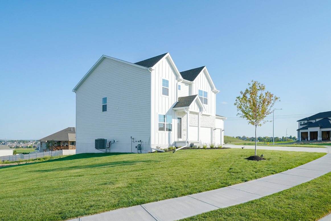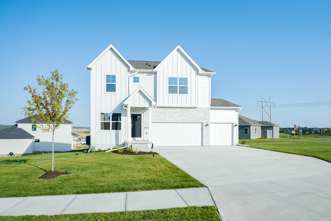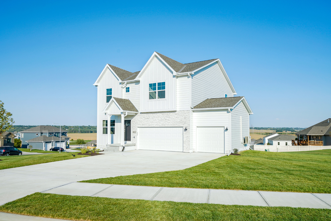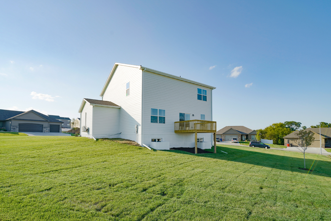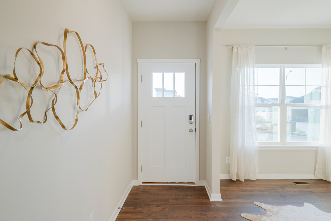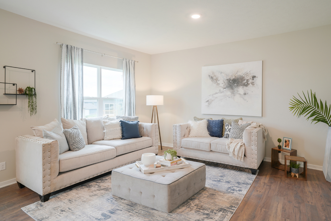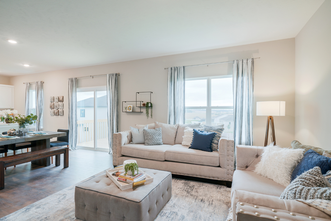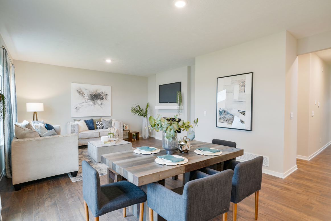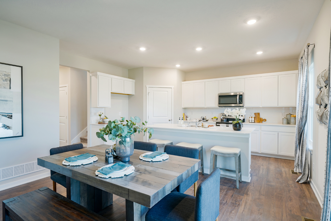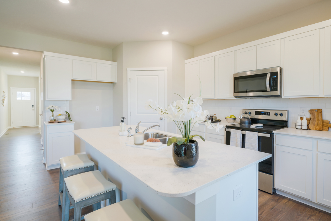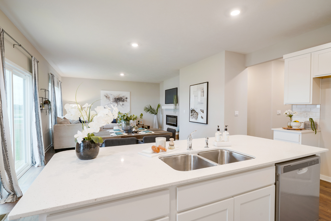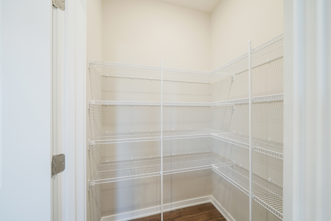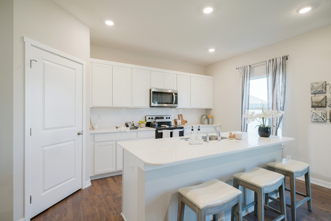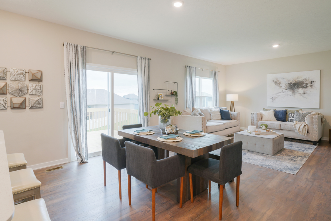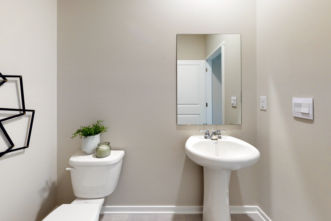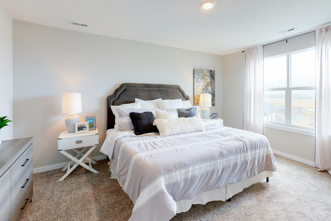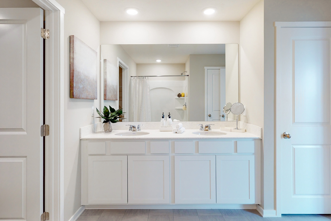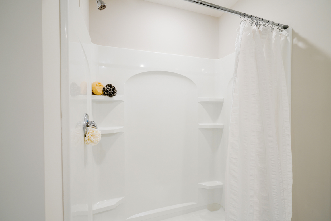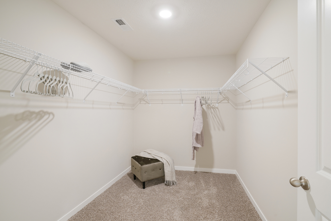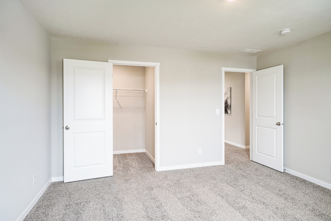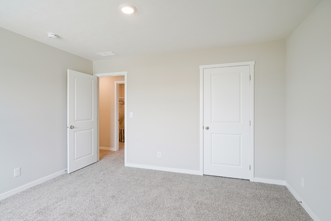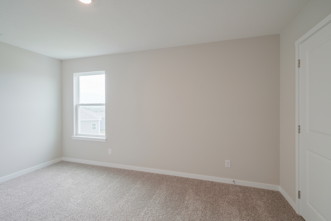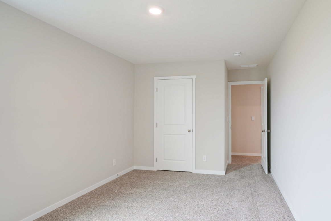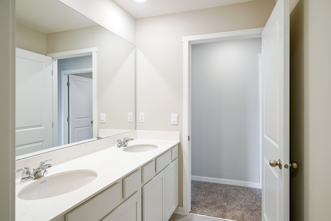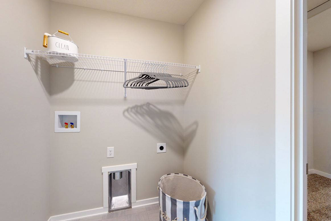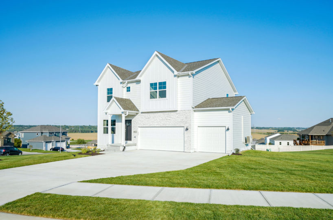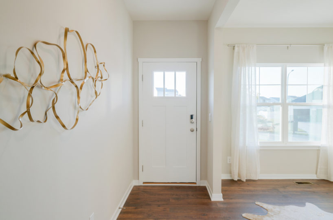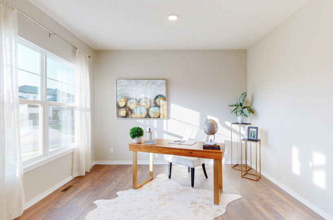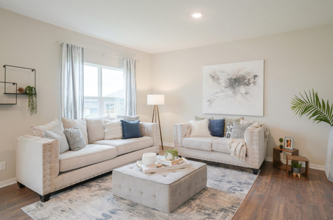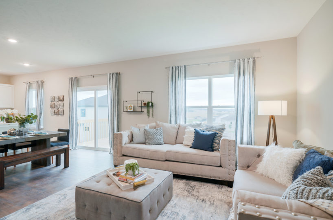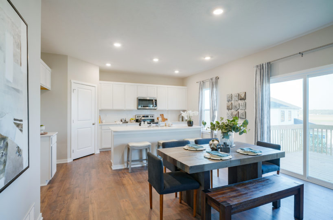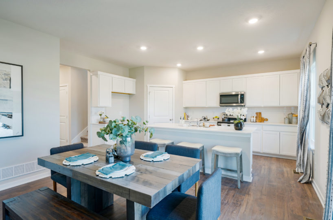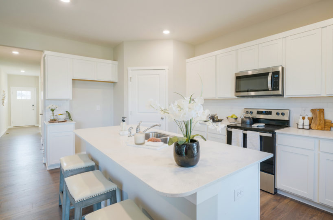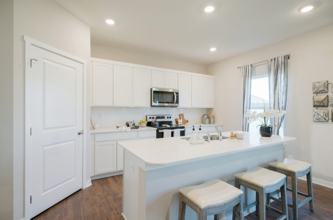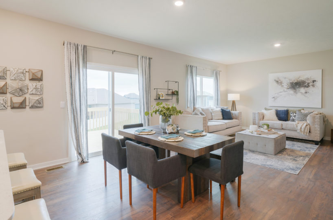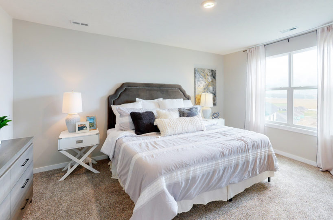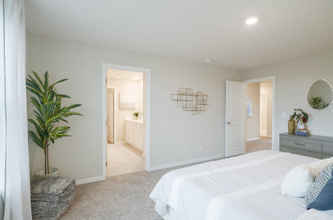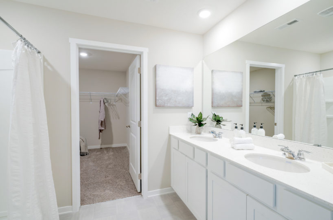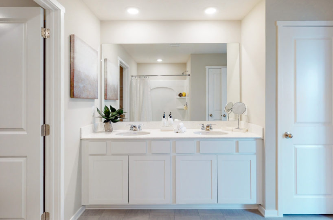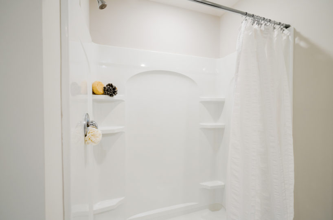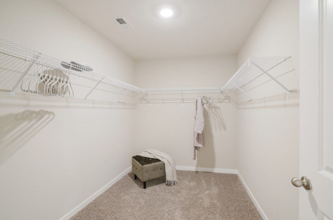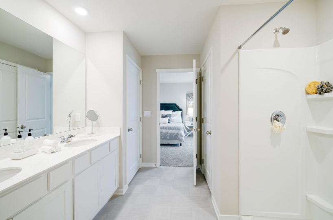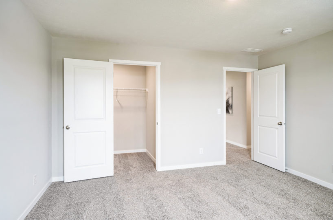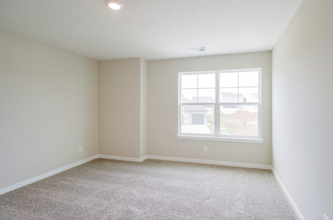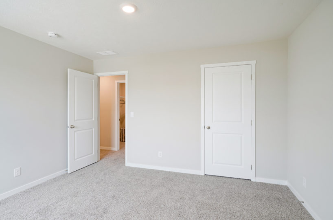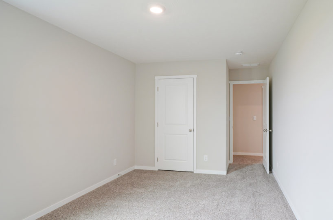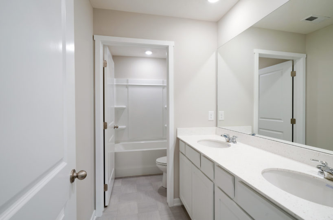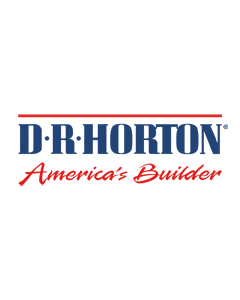D.R. Horton, America’s Builder, presents the Holland plan. This two-story, open concept home provides 4 large bedrooms and 2.5 baths. The main level living area offers solid surface flooring throughout for easy maintenance. Home features a turnback staircase situated away from foyer for convenience and privacy, as well as a wonderful study. The kitchen offers beautiful cabinetry, a large pantry and a built-in island with ample seating space. Located upstairs, you’ll find an oversized bedroom that features a deluxe bath with ample storage in the walk-in closet. In addition, the upstairs offers 3 additional bedrooms and a convenient laundry room. This home comes with all of the benefits of new construction.
Please contact us below, or visit the D.R. Horton Omaha website for more information.
Property Features
- 2nd Floor Laundry
- 9' Ceilings on Main Floor
- Ample Cabinets and Counter Space
- Electric Fireplace
- Hardwood-Style Flooring
- Moen® Kitchen Sink and Faucets
- Plenty of Natural Light
- Quartz Countertops
- Study
- Walk-In Closets
- Walk-in Pantry
- Whirlpool® Stainless Steel Appliances
Video
Map
FLOOR PLANS / FLYERS

What's Nearby?
Grocery
- Fareway (0.79 mi)24 reviews
- Hy-Vee (2.53 mi)51 reviews
- Baker's Supermarkets (3 mi)48 reviews
Shopping Malls
- Shadow Lake Towne Center (2.54 mi)16 reviews
- Kajoma's Fashion Boutique (1.81 mi)8 reviews
- JCPenney (2.71 mi)12 reviews
Restaurants
- Caniglia's a Mano (2.23 mi)100 reviews
- Grace Pizza and Shakes (1.77 mi)32 reviews
- Wild Chicken Grill (3.02 mi)61 reviews
Coffee Shops
- Coffee Alley - Callejon del Cafe (1.61 mi)26 reviews
- Kasa du Bonbon (0.8 mi)15 reviews
- Pause Coffee Shop (2.28 mi)4 reviews
Park
- Halleck Park (1.88 mi)1 reviews
- Schwer Park (2.15 mi)3 reviews
- H. H. Harper Park (2.04 mi)1 reviews

